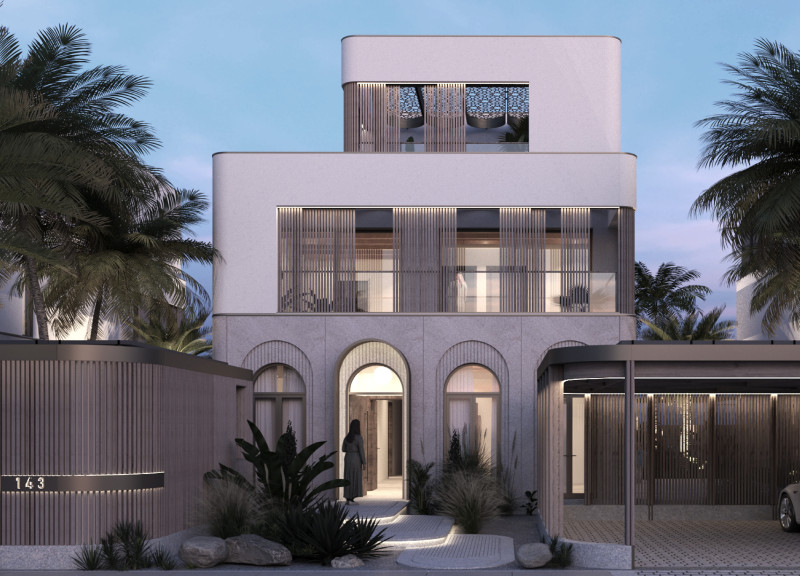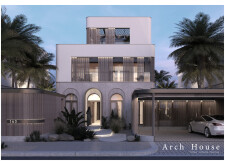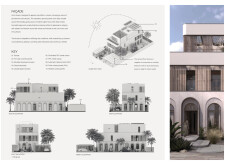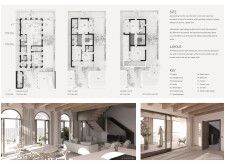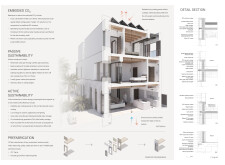5 key facts about this project
### Architectural Design Report: Arch House
#### Overview
Arch House is positioned strategically to reflect a balance between modern architecture and traditional influences. The design emphasizes adaptability and sustainability, aiming to create a living environment that reacts positively to its climatic context. The analysis is based on architectural drawings and details that elucidate the distinctive aspects of the project.
#### Spatial Configuration
The spatial layout promotes an interconnected experience within the structure while preserving areas for privacy. The design features a central stairwell that serves as a functional spine, linking all levels of the house. The ground floor comprises social spaces—such as the kitchen and living areas—that seamlessly connect to outdoor terraces, facilitating an indoor-outdoor living experience. The first floor is designated for private functions, including bedrooms and a study, enhancing both separation and accessibility. The second floor presents a versatile area designed for future adaptability, accommodating changing household needs by allowing the terrace to be converted into additional living quarters.
#### Material Composition and Sustainability
The architectural integrity of Arch House hinges on its material choices, which include pre-cast concrete panels for structural stability and durability, as well as movable terraboard screens that provide shading. Notable materials also encompass double-glazed windows and perforated polymer composite metal screens that manage solar gain while promoting energy efficiency. Sustainability strategies are integral to the design, featuring passive systems like high insulation standards and strategic building orientation to minimize solar heat gain. Active measures include the installation of photovoltaic panels for renewable energy production and radiative cooling panels that reduce dependence on mechanical cooling systems. These features collectively affirm the project's commitment to sustainability and resilience in residential design.


