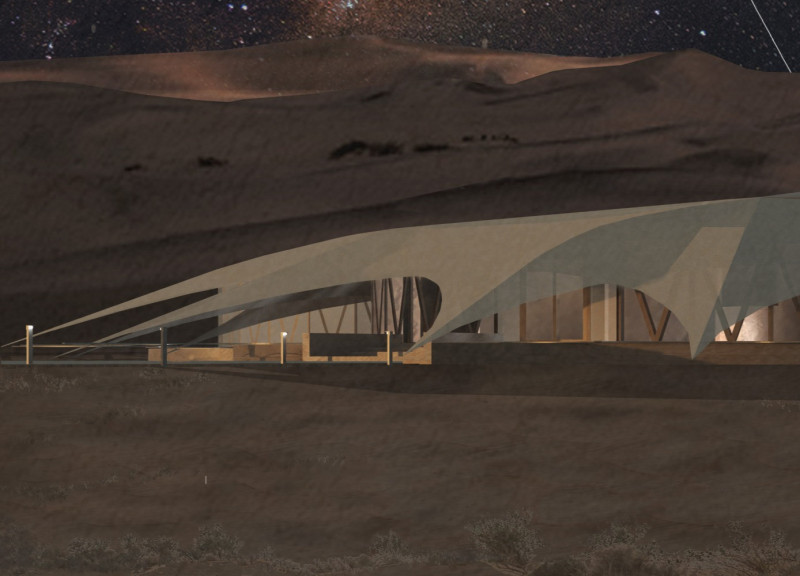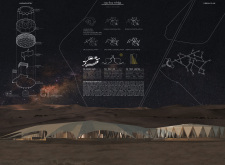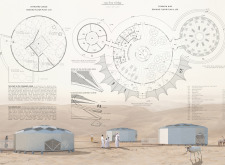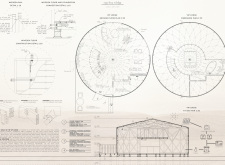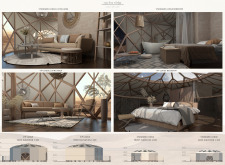5 key facts about this project
The design in Abu Dhabi centers around ecolodges that blend into the desert landscape. These lodges are aimed at supporting a sustainable lifestyle while providing comfort and functionality. The concept takes inspiration from traditional tent structures, translating them into contemporary forms suitable for the harsh climate of the region. Residents are offered a unique living experience that encourages a connection with the natural environment.
Concept and Functionality
The main idea is based on round-shaped tents that enhance airflow and support natural cooling. This design helps to prevent turbulent wind while allowing cool air to flow through openings. Elevating the tents above the ground allows warm air to escape through skylights installed in the roofs. The design minimizes the need for mechanical cooling systems, resulting in more efficient temperature management.
Lighting and Interaction with Nature
Effective lighting plays a vital role in the overall design. Shielded light bulbs focus illumination downward, preventing light pollution during clear nights. An automated shut-off system supports this aim by ensuring that light is not wasted when not needed. The plan takes advantage of the beautiful night sky, allowing residents to enjoy the Milky Way and encouraging a deeper connection with the surrounding nature.
Materials and Environmental Integration
Wooden elements are used in the construction, ensuring that the lodges can be easily assembled and disassembled. The facades of the tents are made from transparent tent foil, allowing for natural light to enter and enhancing the relationship between the inside and outside. Walls use 5 cm thick mineral wool for insulation, which aids in maintaining comfortable temperatures and promotes energy efficiency. Additionally, solar-heated water tanks and individual sewage treatment plants show a commitment to ecological responsibility.
Community and Private Living Spaces
The layout includes a central hub made up of three connected tents that serve communal functions, such as dining and socializing. This fosters interaction among residents while still providing private areas. Each lodge contains small outdoor terraces and intimate interiors. This balance offers opportunities for both shared experiences and moments of solitude, allowing residents to appreciate the desert environment.
The thoughtful arrangement of spaces encourages engagement with the natural surroundings, creating an inviting atmosphere where the night sky becomes a prominent feature of daily life for residents.


