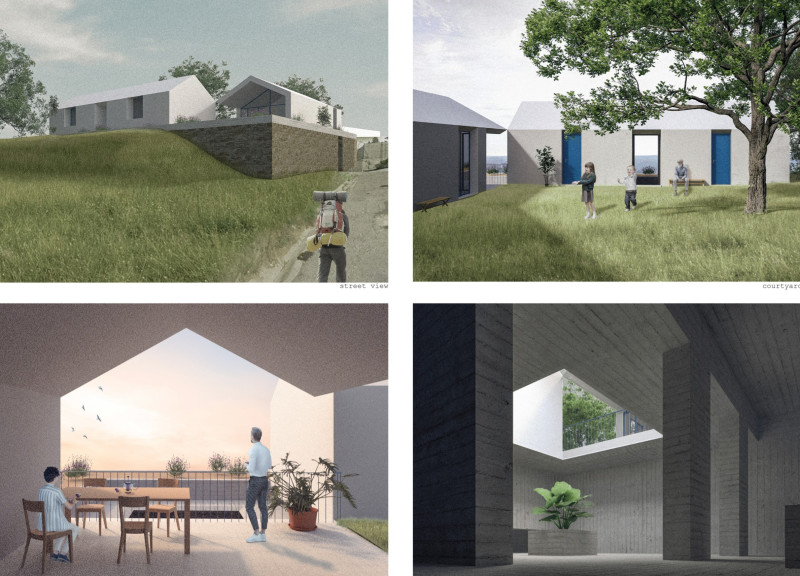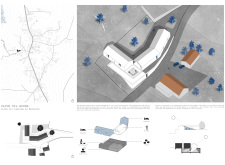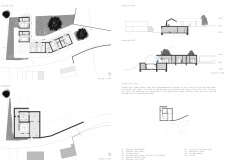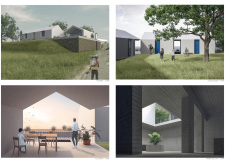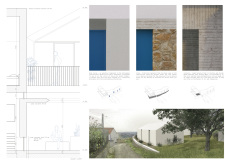5 key facts about this project
# Analytical Report on the Olive Oil House Project in Barreira, Portugal
## Overview
Located in Barreira, Portugal, the Olive Oil House is designed to facilitate olive oil tasting in a rural environment, reflecting both the local culture and contemporary architectural practices. The project integrates functional spaces for tasting, accommodation, and visitor interaction while maintaining a strong relationship with the surrounding landscape.
## Spatial Strategy and Organization
The spatial configuration of the Olive Oil House is purposefully arranged to enhance user experience. Central to its design is the tasting room, which is positioned subterraneously to intensify sensory engagement with olive oil flavors and aromas. Adjacent to this is a meditation space that promotes reflection, creating a tranquil atmosphere for guests. Residential areas are designed to provide privacy, featuring both twin and double bedroom options, along with communal spaces that encourage social interaction and a sense of community through shared dining and living experiences. The interplay of these areas supports a cohesive flow, allowing visitors to transition seamlessly between activities.
## Materiality and Environmental Considerations
A thoughtful selection of materials underscores the project’s connection to its cultural context and enhances functionality. White and grey concrete provide structural integrity and visual contrast, while local stone establishes historical ties to the region's architectural heritage. The use of blue paint for detailing references traditional Portuguese design and adds vibrancy to the aesthetic. The architectural forms also incorporate strategies for environmental shading and cross-ventilation, reducing energy usage in response to the local climate. Through this combination of materials and sustainable practices, the house not only respects its surroundings but also exemplifies a commitment to energy efficiency and ecological mindfulness.


