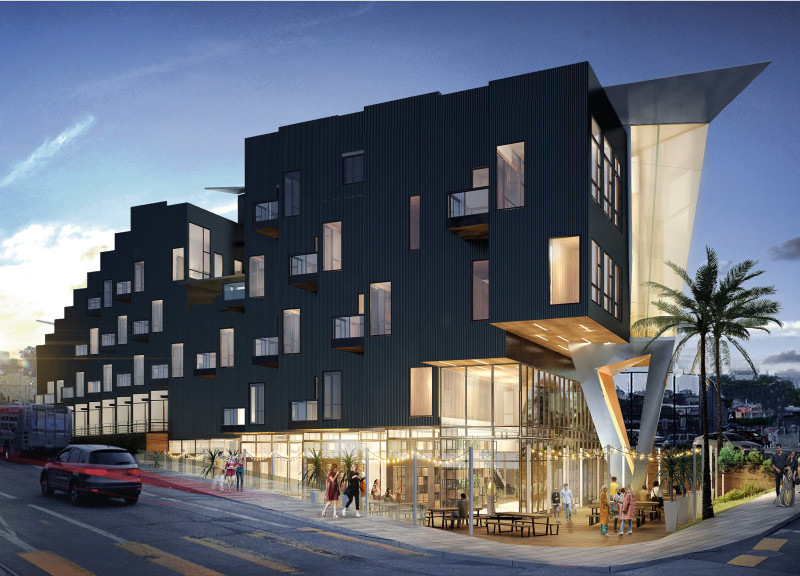5 key facts about this project
The Eco Slice House in Balboa Park, San Francisco, presents a modern approach to multifamily living. This project features a design that emphasizes modular housing, aiming to create diverse living arrangements while addressing the challenges of urban space. The architecture focuses on functionality and sustainability, making it a valuable addition to the community.
Modular Design and Flexibility
The core concept revolves around a basic modular unit. These units can be combined to form various configurations, allowing for flexibility. This design strategy accommodates different needs, offering everything from small studios to two-bedroom apartments. By enabling these diverse arrangements, the Eco Slice House can adapt to the varying lifestyles of its residents.
Spatial Efficiency
Spatial efficiency plays a significant role in the layout of the Eco Slice House. The design minimizes the space dedicated to hallways and circulation areas, setting it apart from traditional multifamily designs that typically include long corridors. With only two horizontal corridors serving a four-and-a-half-story building, the structure optimizes living space, allowing more room for the individual units, which enhances overall usability.
Community Integration
Community-oriented features are key to the design's success. The Eco Slice House includes spaces for social gatherings, a library, and facilities for childcare. By incorporating these elements, the design encourages residents to interact and engage with each other. The clear entry points improve the sense of arrival, while the combination of retail and residential spaces contributes to the vibrancy of the surrounding streets.
Sustainability Measures
Sustainability is woven into the fabric of the Eco Slice House. Solar energy systems power the common areas, promoting energy efficiency. Additionally, the building includes a rooftop designated for urban farming, providing opportunities for residents to connect with nature and engage in community gardening activities. This commitment to ecological practices enhances the overall quality of life.
The varied façade of the Eco Slice House offers a notable visual identity. Its thoughtful design adds depth and texture, contributing to both aesthetics and functionality while responding to the local climate conditions.






















































