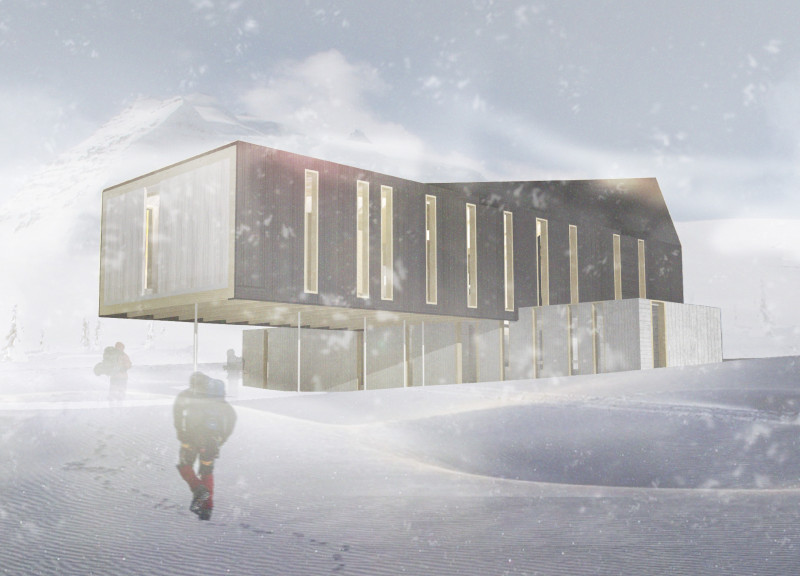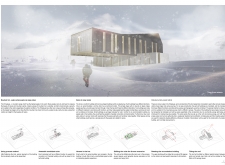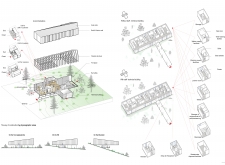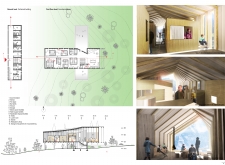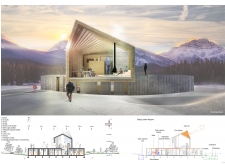5 key facts about this project
### Overview
The Himalayan Mountain Hut is a refuge strategically located in a remote area of the Himalayan range, designed to accommodate trekkers and nature enthusiasts. The intent is to create a functional space that fosters safety and comfort while enhancing the immersive experience of the surrounding landscape. Essential facilities, including accommodation, a kitchen, and communal spaces, are integrated into the design to serve the needs of visitors while maintaining a strong connection to the natural environment.
### Architectural Configuration and User Experience
The facility comprises two vertically stacked, box-shaped structures, each serving distinct purposes: one for accommodation and the other for technical support. This modular approach utilizes simple geometric forms that reduce visual disruption while maximizing views of the landscape. Internal layouts are crafted to encourage social interaction, featuring communal dining and lounge areas alongside provisions for individual privacy.
### Material Selection and Sustainability
A focus on durability and environmental sustainability informs the choice of materials used throughout the construction. Wood, selected for its thermal efficiency, forms the primary structural element, alongside concrete, which provides stability and temperature regulation. Insulating glass windows facilitate natural light while maintaining energy efficiency, and installed solar cells promote renewable energy use. Additionally, precast elements enable rapid on-site assembly, minimizing ecological impact.
The integration of essential technical facilities within the design, such as water supply and waste management systems, enhances self-sufficiency, allowing the structure to operate effectively in a remote setting. Careful consideration of the building’s elevation and orientation further contributes to its resilience in the challenging Himalayan climate.


