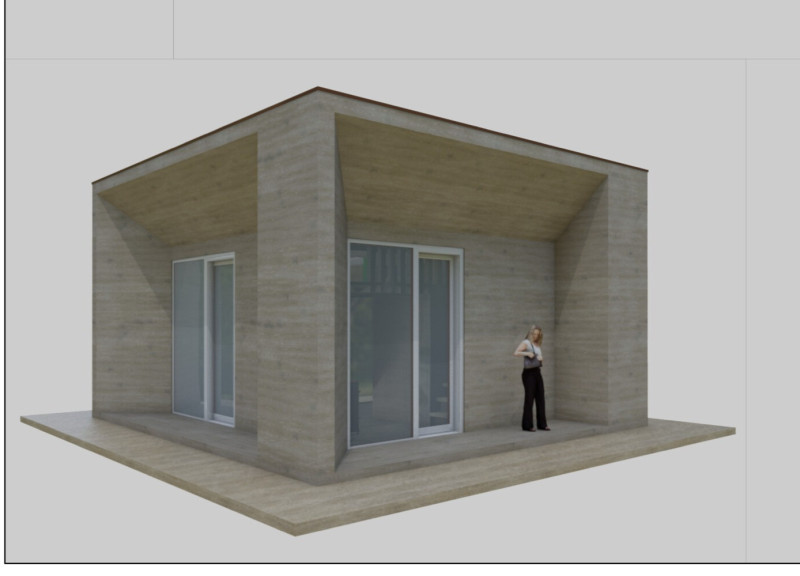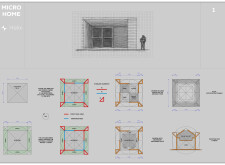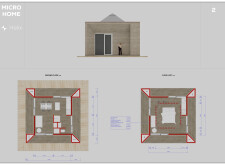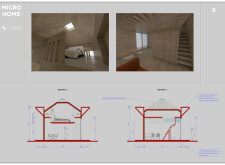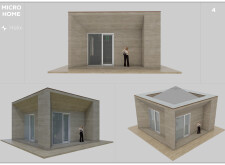5 key facts about this project
### Overview
The Micro Home project by Helix represents a contemporary exploration of compact living, addressing urban space constraints and the demand for affordable housing. Located in a designated area suitable for innovative architecture, the design emphasizes efficiency and sustainability through a minimalist cube form that can rotate to adapt to various site conditions.
### Spatial Strategy
Spanning 25 square meters, the Micro Home's spatial configuration maximizes both functionality and comfort. The ground floor is organized into four distinct areas: a kitchen, dining space, service area, and living zone. A mezzanine level provides flexibility, functioning as a sleeping area or additional living space, thereby utilizing vertical space and enhancing the overall openness of the dwelling.
### Material Selection and Sustainability
The Micro Home employs a carefully considered palette of materials that balances aesthetic qualities with functional performance. Wood panels contribute warmth to flooring and wall finishes, while OSB and plywood offer structural integrity and ease of maintenance for walls and internal fittings, respectively. The incorporation of aluminum flashing in the roofing system ensures durability against the elements. Furthermore, photovoltaic panels are integrated into the roof design, underscoring the project's commitment to harnessing renewable energy and enhancing energy efficiency, key factors in sustainable architectural practice.
The interior layout fosters an open-plan living environment that promotes spaciousness despite the compact size. Built-in storage solutions are strategically placed to reduce clutter, while the mezzanine stair design enhances the overall airy feel of the home. Expansive windows facilitate substantial natural light and ventilation, reinforcing the connection between indoor and outdoor spaces.
The project's innovative design, material choices, and sustainability initiatives collectively reflect a forward-thinking approach to contemporary housing solutions.


