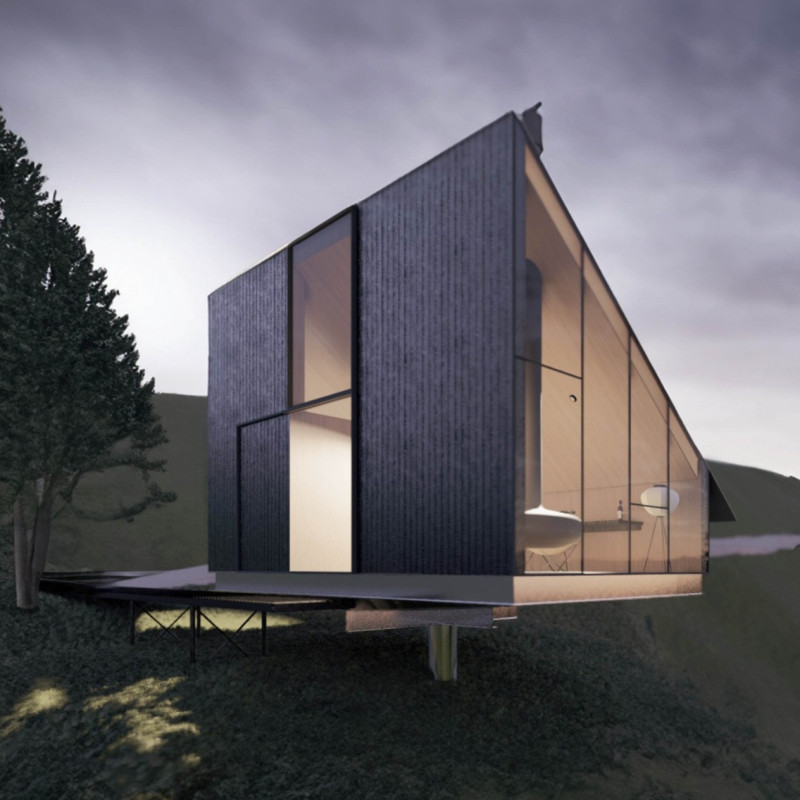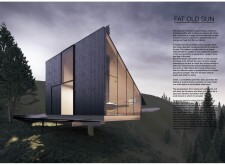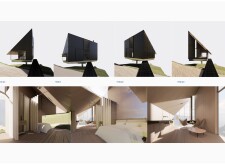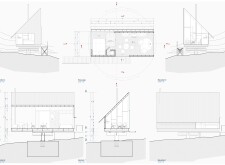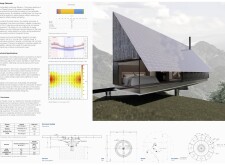5 key facts about this project
### Project Overview
Located in the Los Lagos region of southern Chile, the project focuses on a residential design that emphasizes sustainability and energy efficiency within a context of distinctive natural beauty characterized by lakes, forests, and volcanoes. The design intention centers on creating a modern, functional living space that is responsive to its environmental surroundings.
### Spatial Configuration
The interior layout employs an open floor plan, which maximizes spatial perception within a compact footprint. This configuration fosters a fluid integration of living areas, enhancing connectivity with the outdoor environment. Consideration of varying light conditions throughout the day ensures that the interior experience remains dynamic, adapting to the region’s diverse climatic variations.
### Materiality and Design Innovations
A selection of materials is prioritized for their sustainability and functional contributions. Interior spaces utilize wood finishes that add warmth, while a metal framework provides structural durability against local weather conditions. High-efficiency photovoltaic panels are integrated into the roof to meet the energy requirements of the building, and advanced glazing systems ensure ample natural light while minimizing thermal loss.
Key innovations include a rotating solar panel system powered by an electric motor that tracks the sun's path, optimizing energy capture and introducing a dynamic aspect to the design. An integrated energy system employs both photovoltaic and thermal solar technologies for continuous energy supply, while a sophisticated thermal insulation approach enhances comfort and decreases energy consumption.


