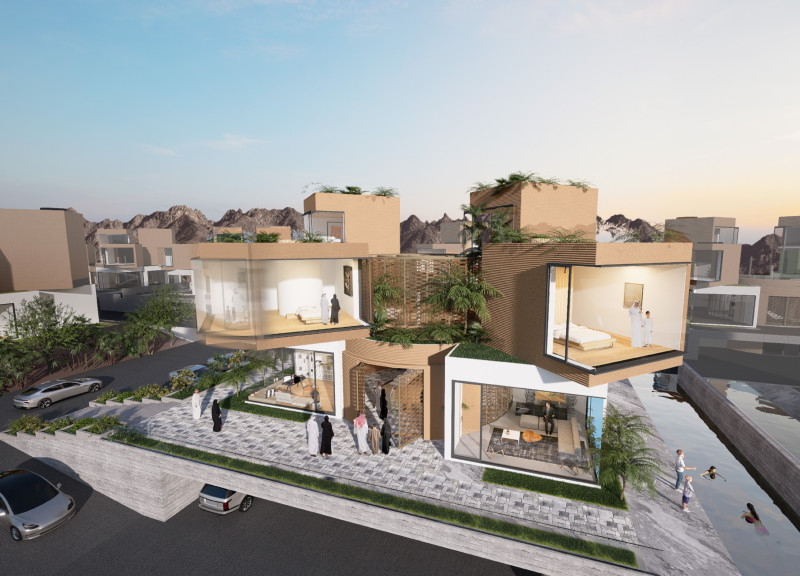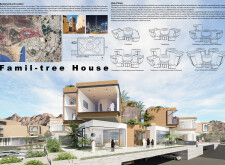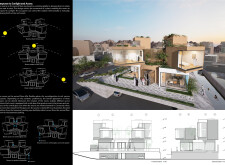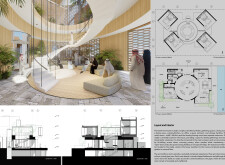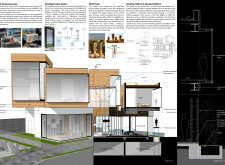5 key facts about this project
### Overview and Concept
Located in Hatta, approximately 134 km east of Dubai, UAE, the Famil-tree House is designed to reflect traditional Arab and Islamic values while incorporating modern architectural practices. The concept is rooted in the dynamics of a family tree, emphasizing adaptability and connection. The design aims to create a flexible living environment that can evolve in response to the changing needs of extended families, supporting both privacy and communal interaction.
### Architectural Form and Spatial Strategy
The Famil-tree House employs a modular design featuring a circular central core surrounded by individual living units. This configuration facilitates a balance between privacy and community, encouraging interpersonal relationships among inhabitants. The primary layout consists of two bedrooms with the potential for expansion, accommodating up to four additional rooms or living spaces. This flexibility allows it to adapt to different family configurations, making it suitable for varying group sizes and generational changes.
### Materiality and Sustainability
The construction utilizes an array of advanced materials to enhance durability and efficiency. The integration of 3D printed concrete allows for rapid assembly, particularly in the upper levels. Intelligent glass is used to optimize energy consumption by adjusting its transparency based on environmental conditions, reducing reliance on artificial climate control. Additionally, a stainless steel frame contributes to structural integrity while maintaining an elegant appearance. Wood finishes are incorporated to add warmth and comfort to the interior spaces. Elevating the design's environmental consideration, natural ventilation is facilitated by a traditional wind tower, complemented by sensor-controlled louvers to promote airflow.
Unique features also include rotating rooms on the second floor, designed to pivot for optimal sunlight exposure while reflecting biomimicry principles. The incorporation of a *majlis* fosters cultural connections, providing a designated space for family gatherings. Overall, the Famil-tree House emphasizes a harmonized approach to living, where architecture supports both personal and communal well-being.


