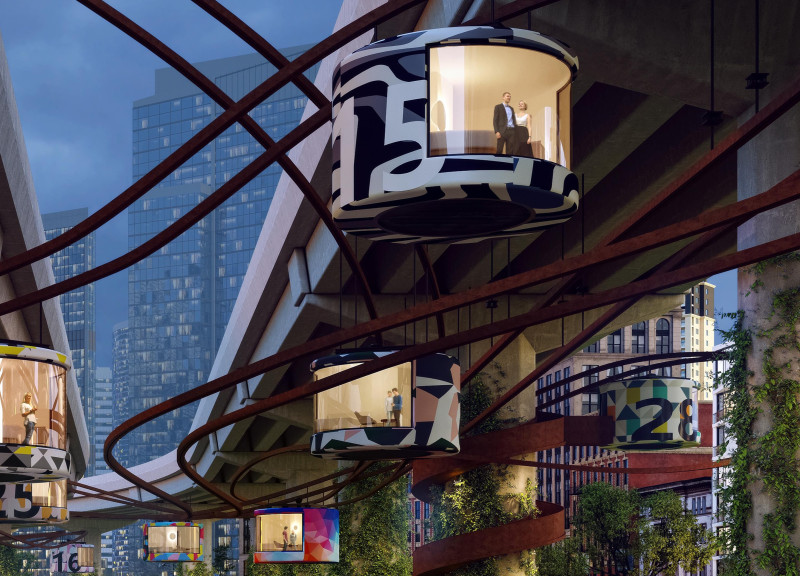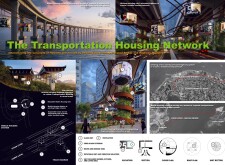5 key facts about this project
## Overview
The Transportation Housing Network is an architectural initiative located in Hong Kong, designed to integrate residential living with existing transit systems. The project addresses housing accessibility within densely populated urban areas by utilizing existing elevated bridges and highways. The intent is to create adaptable living spaces that enhance the urban experience, promoting mobility while providing essential housing solutions.
### Mobile Housing Units and Stations
Central to the project are the Mobile Housing Units, characterized by their innovative design that emphasizes space efficiency and environmental integration. Each unit features essential amenities, including living areas and kitchens, while maintaining a minimal footprint. The units are constructed to be rotatable, allowing residents to optimize their living environments through variable views and sunlight exposure. They are supported by a suspended track system that facilitates movement along the urban landscape beneath transit infrastructure.
Mobile Housing Stations act as access points for these units, strategically located along the elevated transit network. These stations are designed to incorporate green spaces, thus softening the urban environment and providing residents with access to nature.
### Materiality and Sustainability
The project employs a range of materials chosen for their sustainability and durability. Glass is utilized in unit construction to maximize natural light and offer expansive views, while fiberglass exteriors provide a robust yet lightweight shell to weather environmental challenges. Essential utilities, such as water and sewage tanks, are integrated into the design to promote self-sufficiency.
Additional features include advanced ventilation systems for optimal air quality, and vibration isolators to enhance resident comfort by minimizing noise and movement. This thoughtful selection of materials underscores a commitment to sustainable urban development, positioning the project as a model for future housing solutions.


















































