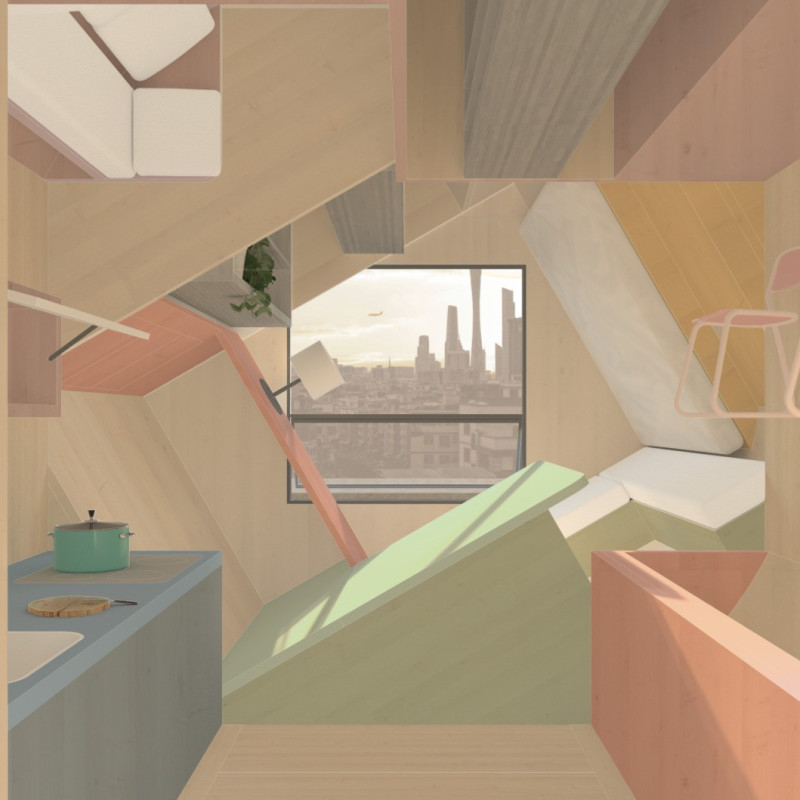5 key facts about this project
### Overview
Located in Guangzhou, China, the Rotating Tent project addresses the challenges of increasing population density and the resulting demand for affordable housing. This architectural solution is designed to optimize living conditions within compact urban environments, combining functionality with a focus on community-oriented living. The dual-module system integrates both fixed and rotating components that allow for adaptability in day-to-day living arrangements.
### Spatial Configuration and Flexibility
The project features a fixed cubic module that houses essential amenities, including a bathroom and storage, and a rotating cylindrical module designed for flexible use. The rotating module can be reconfigured to function as living, working, cooking, or sleeping areas, supporting diverse lifestyle needs. This intentional design fosters interaction among spaces, facilitating both communal engagement and private retreat within the confines of urban life.
### Material Selection and Sustainability
A deliberate choice of materials reinforces the project’s sustainability and durability objectives. Structural framing utilizes wood for its aesthetic appeal and acoustic properties, while insulation panels enhance energy efficiency by mitigating heat loss. Large glass panes optimize natural light and connect indoor spaces with the urban landscape, whereas steel supports the structural integrity of the rotating aspect. This combination of materials not only meets functional requirements but also minimizes ecological impact, reflecting a commitment to responsible urban development.




















































