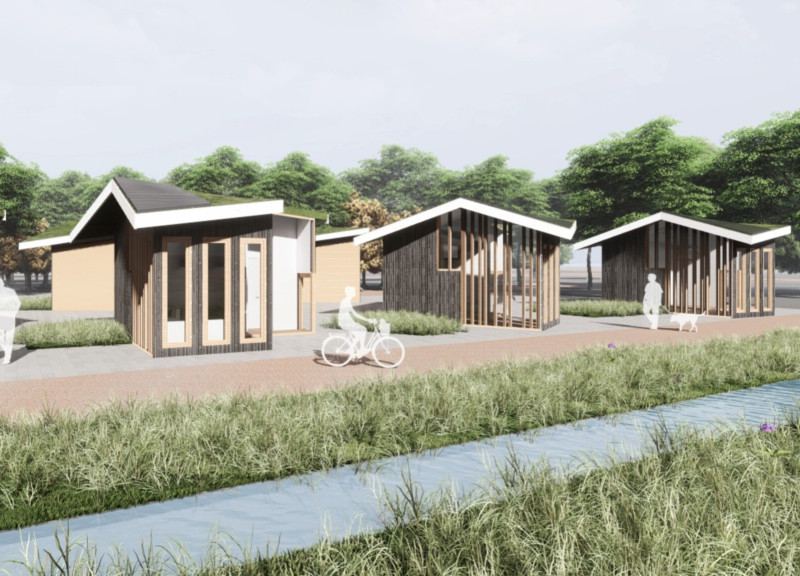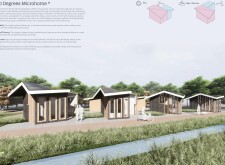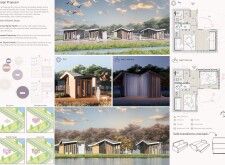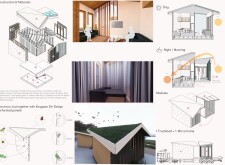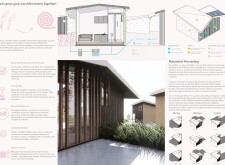5 key facts about this project
## Project Overview
Located in a context conducive to eco-conscious living, the 90 Degrees Microhome project prioritizes sustainability, flexibility, and biophilic design in its compact living approach. With an efficient footprint of 25 square meters, the design seeks to provide practical residential solutions without sacrificing comfort.
## Architectural Layout
The architectural configuration comprises a series of microhomes designed to foster a sense of community. The structures feature contemporary geometric forms with sloped roofs, enhancing visual interest while promoting effective rainwater drainage. This layout not only encourages social interaction but also aligns with environmental considerations.
## Materiality and Sustainability
The choice of materials reflects a commitment to sustainability and innovation. The microhomes utilize timber frame construction for structural integrity, complemented by Kingspan Dri-Design panels that create a perforated façade, reinforcing biophilic design principles. Shou Sugi Ban wood contributes to durability, while high-quality glass elements increase natural light exposure, enhancing the interior environment. The incorporation of biobased insulation materials, such as Miscanthus straw, further minimizes carbon footprint.
Additionally, the project features various sustainable systems, including rainwater harvesting for domestic use and cross-ventilated spaces that facilitate natural air circulation. The integration of individual gardens, featuring Miscanthus grass, enhances biodiversity and provides functional benefits, such as thermal insulation. Together, these elements exemplify a conscientious approach to modern compact living.


