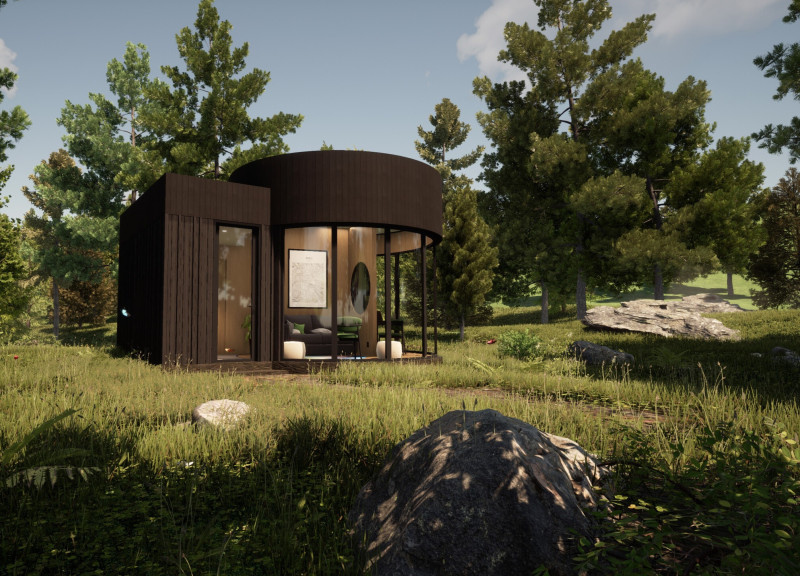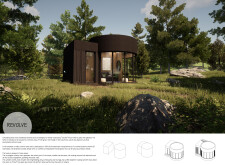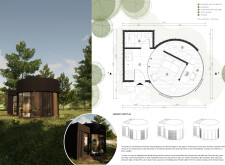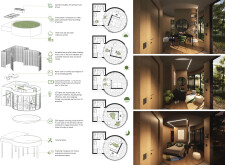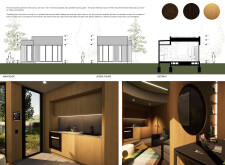5 key facts about this project
# Architectural Design Analysis: "Revolve" Micro Home
## Project Overview
The "Revolve" micro home is situated in a natural environment characterized by diverse flora and terrain, designed to address the evolving needs of contemporary living. This structure is intended for versatility, suitable for both off-grid settings and urban placements. Its architecture seeks to merge functionality with sustainability, encouraging a rethinking of fixed residential formats.
## Spatial Organization
The design employs a circular footprint of approximately 25 square meters, maximizing utility within a compact space. The internal layout is divided into two main volumes: a rectangular area accommodating essential utilities and a cylindrical section dedicated to adaptable living spaces. Key features include a multifunctional living area with a convertible sofa bed, a kitchenette that accommodates compact appliances, and an efficient bathroom. Additionally, an intentional home office and dining area reflect current lifestyle demands. Storage solutions are integrated ingeniously within the circular structure to maintain an uncluttered environment.
## Material Selection and Sustainability
A careful selection of materials underscores the project's commitment to environmental sustainability and aesthetic integrity. Reclaimed timber forms the exterior cladding, contributing to durability while minimizing environmental impact. Generous use of glass enhances natural light and connectivity to the landscape. A steel pillar foundation reduces ground disruption, while the interior features light-finished oak to foster a warm atmosphere. Solar panels facilitate renewable energy generation, supporting off-grid capabilities, complemented by a green roof for rainwater collection and biodiversity. The use of LED lighting further optimizes energy efficiency, creating a holistic approach to sustainable living.
The micro home’s signature rotating platform allows occupants to adjust their living spaces according to daylight and personal preference, promoting environmental engagement. The incorporation of exterior moving wood panels grants further adaptability, enabling changes in visual connections and ambiance. The design's emphasis on responsible resource management is evident through systems for energy production and water management, illustrating a commitment to reducing ecological footprints.


