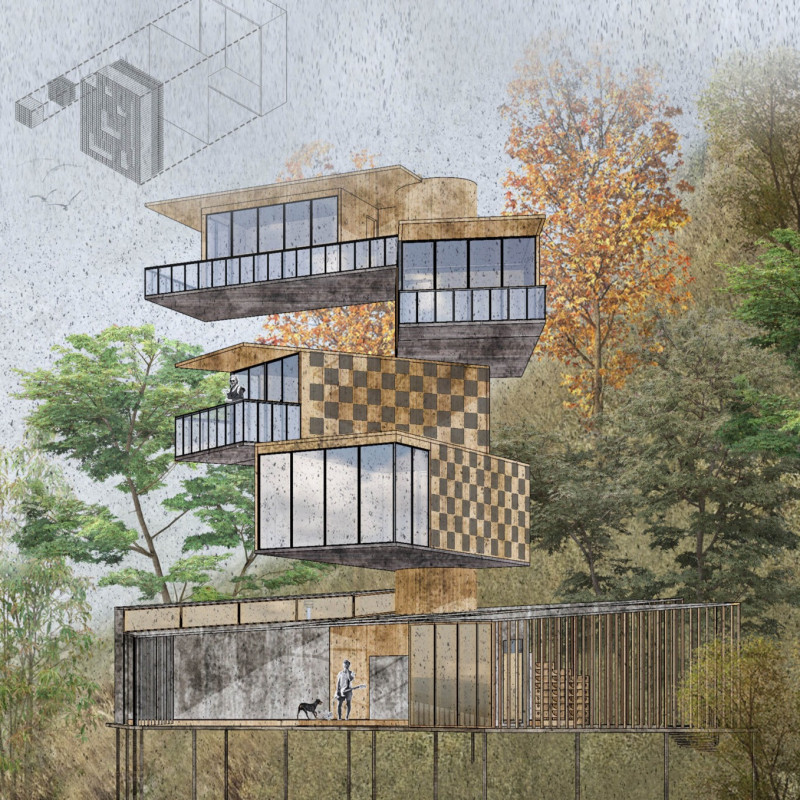5 key facts about this project
The architectural design presents a contemporary take on the home, focusing on how living spaces can be flexible and personalized. Located in a progressive environment, the structure features a rotating design that allows occupants to change the layout of their rooms according to their needs. This innovative concept reflects an understanding of the changing lifestyles of modern users, emphasizing comfort and community.
Dynamic Design
At the center of the design is the rotating house, enabling residents to adjust their living areas as desired. This feature enhances the experience of space, promoting versatility in daily life. The structure includes a smart home system that helps manage various household functions, contributing to an efficient and user-friendly living space.
Material Selection
Cross-Laminated Timber, or CLT, is the main material used in the construction. Known for its strength and sustainability, CLT contributes to the stability of the prefabricated house. The natural look of the wood adds warmth to the interiors and aligns with the goal of minimizing environmental impact. The choice of material also enhances the overall quality of the living environment.
Community-Oriented Approach
An interesting element of the design is the option for homeowners to select their neighbors through a digital platform. This feature encourages social connections and fosters a sense of community among residents. It creates opportunities for forming relationships based on shared interests, which is increasingly important in today's urban settings. The layout thoughtfully balances communal interaction with options for personal space to cater to different lifestyle preferences.
The design emphasizes comfort, adaptability, and connection. An open-air balcony complements the living areas, allowing for a connection between indoor and outdoor spaces. This design detail encourages interaction with the natural environment while offering moments of privacy and reflection.





















































