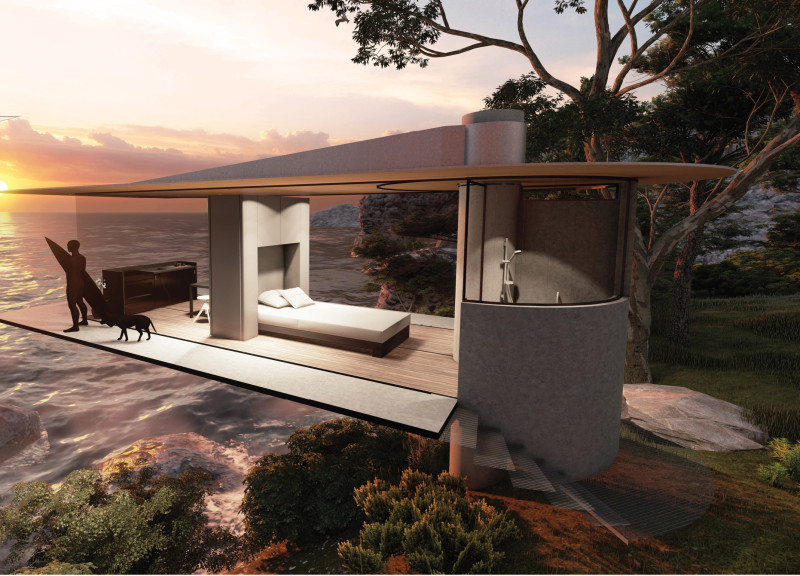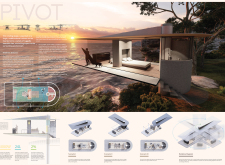5 key facts about this project
PIVOT is a modern design that offers an innovative take on compact living. Set in rugged and beautiful landscapes, the structure aims to provide a comfortable home while minimizing its impact on the environment. The main idea behind the design is a rotating mechanism that enhances daily activities and keeps a strong connection to nature. This approach challenges traditional concepts of living spaces and urban planning.
Design Concept and Structure
The project consists of a two-layer system with a central glass box that allows for natural airflow and provides unobstructed views. This feature creates a bond between the inside and outside areas, letting residents appreciate nature from within their home. Surrounding this glass box is a shell that extends outward and is mounted on a single multifunctional column. This unique setup enables the entire building to rotate, allowing occupants to reposition the structure in response to sunlight and weather, which improves comfort and enjoyment.
Spatial Organization
Inside, PIVOT is designed for flexibility, showcasing an efficient use of space. A central station can move and includes a folding couch and an expandable table, suitable for sleeping, eating, or working. Tracks are built into the floor to make it easy to slide and rotate this unit, enabling residents to change their living area according to their needs. This adaptable feature transforms the home into a lively environment that supports various activities.
Sustainable Features
Sustainability is a key aspect of the design, with a range of features that help reduce environmental impact. The roof is equipped with thin, flexible solar panels, generating renewable energy to meet the small building's needs. Additionally, a rainwater collection system is built into the roof with hidden gutters to manage water efficiently. Wastewater is treated and returned to the earth through a leach field, which complements the overall commitment to ecological responsibility.
Unique Design Elements
The small footprint of PIVOT is carefully designed to lessen its effect on local vegetation, reinforcing a pleasant balance between the built environment and nature. Separate areas within the structure allow for different functions while ensuring privacy and opportunities for social interaction. The ability to rotate the building not only improves user experience but also enhances engagement with the changing light and views outside. Overall, the design highlights a thoughtful marriage of form and function, responding to the practical demands of modern living.


















































