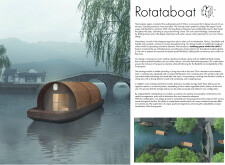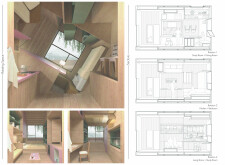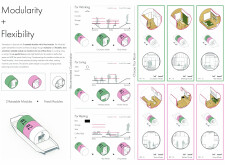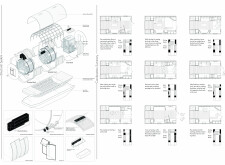5 key facts about this project
## Overview
The Rotataboat project is situated in the Jiangnan region of southeastern China, an area characterized by its extensive waterways and the associated houseboat culture. The design intent is to reinterpret this traditional lifestyle by combining modern residential elements with the adaptability and simplicity inherent in houseboat living.
## Spatial Dynamics
Central to the Rotataboat design is its modular and flexible spatial arrangement, featuring two rotating cylindrical modules alongside a fixed module. The rotating units serve multifunctional roles, enabling residents to adjust their living environment throughout the day according to their specific needs. This configuration enhances the usability and aesthetic appeal of the interior, fostering varied living experiences.
### Material Choices and Sustainability
Material selection is a critical aspect of the Rotataboat's design, emphasizing both functionality and environmental integration. Key materials include:
- **Bamboo Weaving**: Utilized for roofing, providing natural insulation and ventilation.
- **Bended Wood**: Offers structural integrity while allowing for fluid design transitions.
- **Laminate Wooden Panels**: Introduce warmth and modernity to interior spaces.
- **Glass**: Formed into panoramic windows to optimize natural light and views.
These choices not only contribute to the visual aesthetic but also address sustainability through natural resource use and energy efficiency.
## Internal and External Configuration
The exterior of the Rotataboat features an elongated shape reminiscent of traditional floating homes, with a stable base that supports the modules. Internally, the rotating modules can be configured for different functions, such as combining living spaces with work areas or dining rooms. The fixed module accommodates essential amenities, including bathrooms and storage, addressing the practical requirements of life on water.
Strategic window placements enhance natural lighting and ventilation, contributing to passive climate control within the living spaces. Storage solutions are integrated seamlessly into the design, supporting organization and maintaining spatial harmony across various configurations.






















































