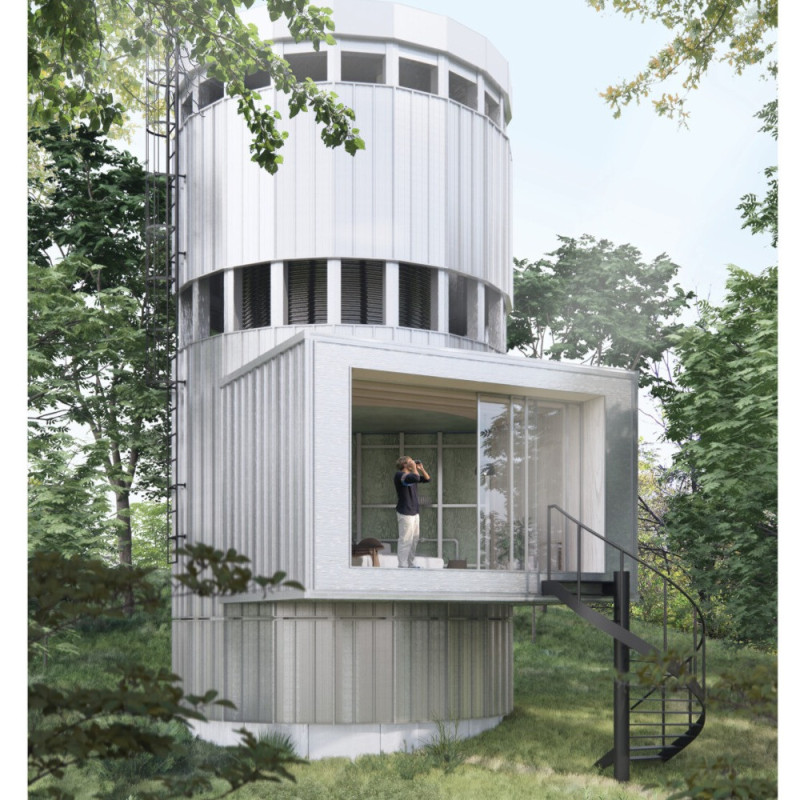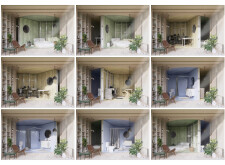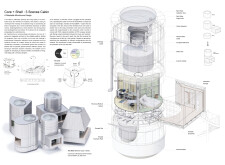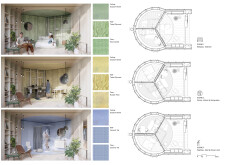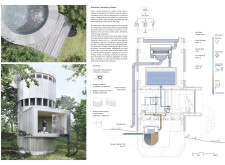5 key facts about this project
### Project Overview
The Core + Shell: 3 Scenes Cabin is situated in an environment that prioritizes innovative micro-living solutions, aiming to maximize functionality within a compact footprint. This project emphasizes flexibility and adaptability, integrating a rotating mechanism that allows for diverse spatial configurations tailored to contemporary living needs.
### Spatial Configuration and User Experience
This design features a unique rotating core system that enables users to dynamically adjust their living environment according to specific needs and preferences. The cabin includes three distinct scenes—sleeping, dining/kitchen, and washing—each meticulously crafted to ensure intuitive transitions and comfort within the limited space. By facilitating user interaction with the space, occupants can engage in real-time modifications, providing a personalized living experience that adapts to mood and functionality.
### Material Selection and Sustainability
Material choices reinforce both the functional and aesthetic narratives of the cabin. Gypsum board is utilized for ceilings, enhancing durability and acoustic performance, while tinted plywood walls add warmth and texture. In wet areas, ceramic tiles ensure water resistance, and durable rubber flooring in common areas contributes to sound absorption. The cabin also incorporates a rainwater harvesting system, featuring components such as a hydrosolvent vortex separator and steel tanks for purification, emphasizing a commitment to sustainability and ecological responsibility in water consumption.


