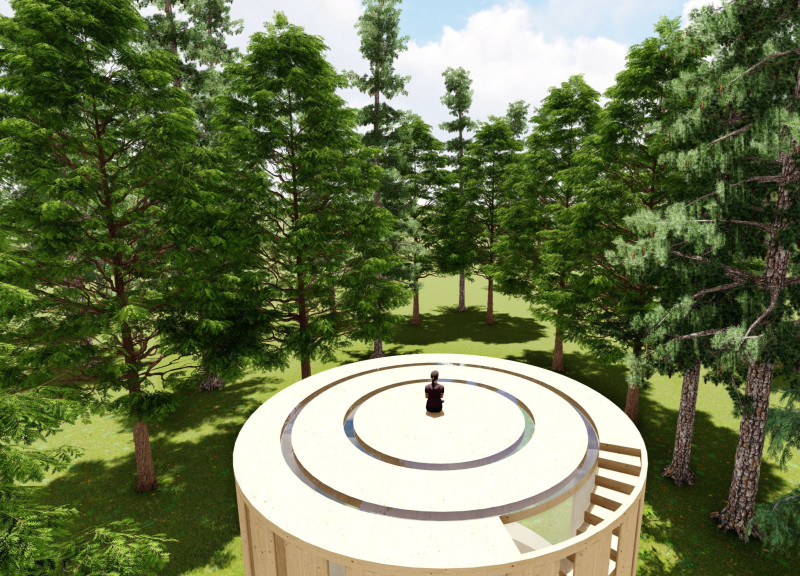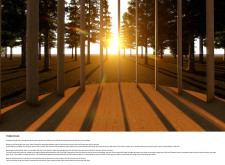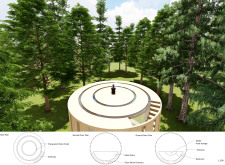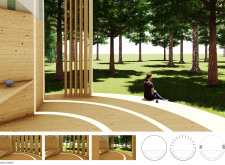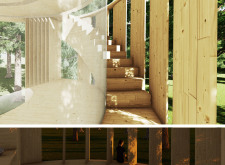5 key facts about this project
The Treehouse project invites occupants to connect with nature through a carefully designed space. Set against a backdrop of greenery, the structure features a two-story layout where a glass room on the upper floor maximizes natural light. The design encourages reflection and interaction with the outdoors, creating a harmonious blend of comfort and tranquility.
Spatial Layout
The arrangement includes an upper-level glass room that offers expansive views of the landscape. Occupants can easily move between levels via a stairway, leading to a ground-floor patio. This layout promotes various activities, allowing users to enjoy both quiet moments indoors and engaging experiences outdoors.
Ground-Level Features
A wooden wall on the ground patio serves practical needs, featuring a built-in table and storage that complement the design. The wall adds warmth and functionality without creating clutter. There is also a restroom equipped with a dry toilet, highlighting the focus on sustainability and responsible design choices within the space.
Responsive Elements
One of the notable features is the rotating columns surrounding the patio. These columns can be adjusted, providing flexibility in how light and views enter the space. This responsiveness encourages users to tailor their experience based on personal preference and the shifting time of day.
Lighting Design
The project incorporates two circular glass rings that utilize transparent solar panels for illumination. These rings serve as effective light sources both day and night, while also integrating principles of renewable energy within the design. The inclusion of these elements reflects a commitment to sustainability without compromising aesthetic quality.
The play of light and shadow created by the rotating columns enhances the atmosphere, allowing occupants to feel a deeper connection to their environment as the day unfolds.


