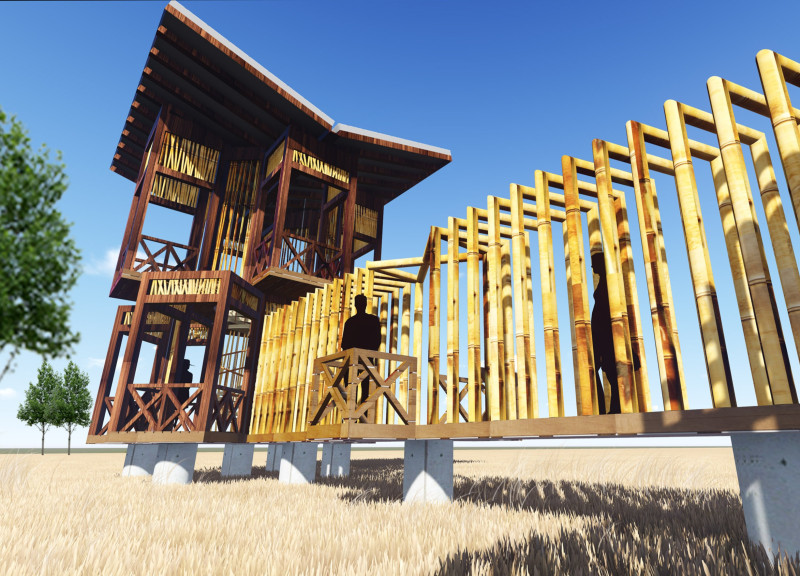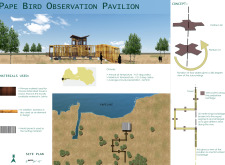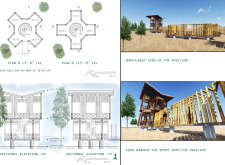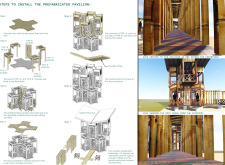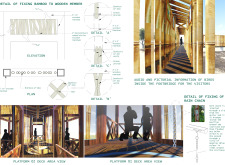5 key facts about this project
## Overview
The Pape Bird Observation Pavilion, situated near Pape Lake in Latvia, serves as a dedicated space for bird observation and ecological engagement. Designed to facilitate an immersive experience in nature, the pavilion incorporates functional elements that enhance visitor interaction with the local avian environment while respecting the surrounding landscape.
## Spatial Strategy
The pavilion consists of two elevated observation platforms—Platform 01 at +3'-6" LVD and Platform 02 at +13'-9" LVD—providing distinct vantage points for viewing the lake and its wildlife. A 50-meter footbridge connects the structure to its surroundings, designed in five segments that offer varied perspectives and experiences as visitors approach the observation area. This configuration creates a defined axis, enhancing the spatial experience upon entry.
## Materiality and Construction
The choice of materials reflects a commitment to sustainability and local craftsmanship. The primary material is locally sourced wood, which not only integrates harmoniously with the landscape but also contributes to the pavilion's inviting character. Bamboo is incorporated as a structural element, providing aesthetic contrast and flexibility. Metal panels complete the roofing, offering durability and resistance to environmental conditions while adding a contemporary touch.
The pavilion was constructed using a prefabricated methodology, promoting efficient on-site assembly and minimizing waste. Additionally, the design accounts for local climatic conditions, including average annual temperatures and precipitation levels, ensuring resilience through strategically elevated platforms and appropriate material selection.
### User Experience and Educational Features
Interactive elements within the pavilion enhance the visitor experience. Bird information panels equipped with audio and visual resources deliver educational insights about local species, fostering deeper engagement. A rain chain feature directs water efficiently from the roof, ensuring functional drainage while contributing to the structure's aesthetic appeal.


