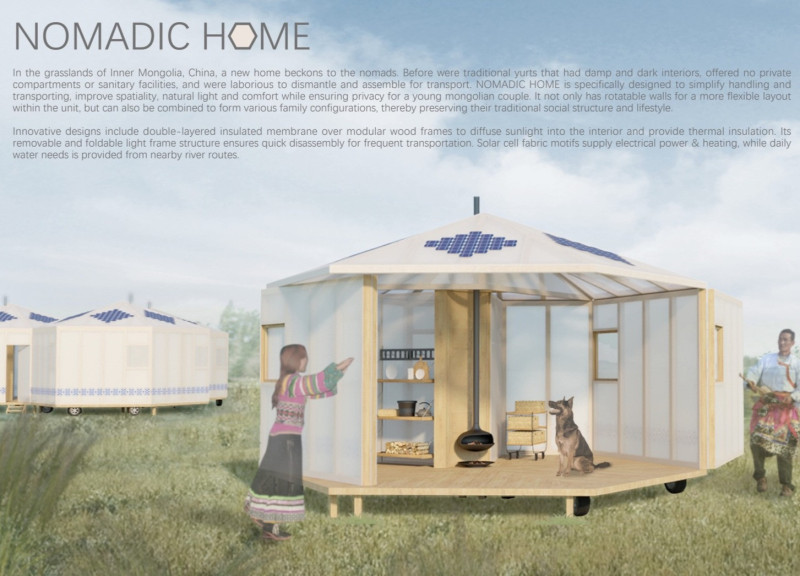5 key facts about this project
NOMADIC HOME is a residence designed for nomadic communities in the grasslands of Inner Mongolia, China. It reinterprets the traditional yurt, aiming to improve functionality, comfort, and mobility. The design concept focuses on enhancing the living experience while simplifying transport.
Functional Adaptability
The design features rotatable walls that create flexible layouts. This allows families to adjust their living spaces according to their needs. By accommodating various configurations, NOMADIC HOME supports the social structures that are vital to nomadic life.
Sustainable Design Solutions
The project embraces sustainable practices through thoughtful material selection. A double-layered insulated membrane helps diffuse natural light inside while providing thermal insulation. This feature not only increases comfort but also makes the structure resilient to the significant temperature changes in the region.
Energy Efficiency and Water Management
Modular wood framing provides a strong yet lightweight structure, which facilitates easy transport. The design incorporates solar cell fabric to collect energy, catering to the electrical needs of the household. Water access is efficiently managed by utilizing nearby river routes, reducing the need for cumbersome water storage.
Innovative Interior Experience
The interior prioritizes natural light and comfort while also accommodating essential functions such as cooking, bathing, and sleeping. The arrangement of spaces encourages a functional living experience that respects the traditions of its users. The integration of rotatable walls allows for greater flexibility, encouraging a connection between the interior and the surrounding environment.



















































