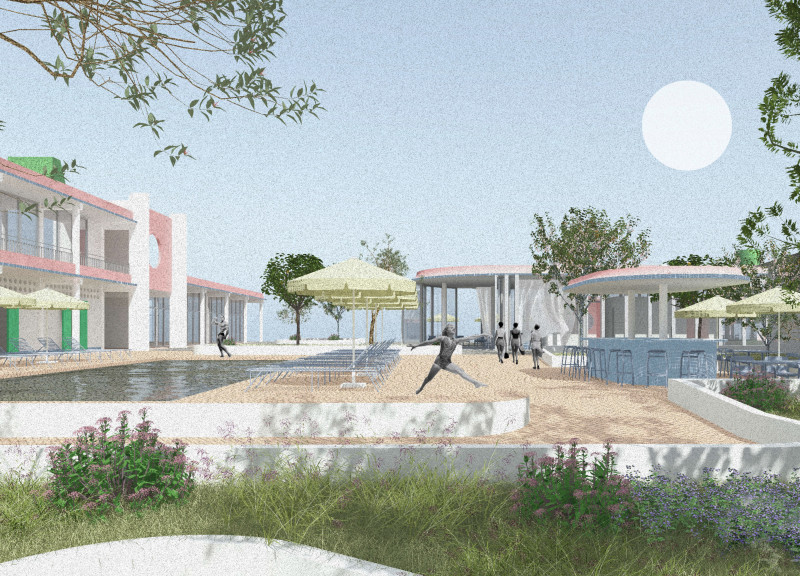5 key facts about this project
The design emphasizes the integration of new buildings within an existing setting, highlighting the importance of continuity and thoughtful space planning. Located in a context that connects with a long-standing structure, the project introduces a new courtyard that enhances the atmosphere while promoting connections to the surrounding area. The aim is to create inviting spaces that serve both hotel guests and the community, reflecting sensitivity to historical influences.
Architectural Form and Massing
The design employs varying building heights, which contribute to a cohesive identity and add interest to the skyline. This change in elevation helps create inviting spaces, especially around the pool area. Each zone is well-defined while remaining in dialogue with adjacent buildings. The careful arrangement ensures that the overall experience on-site is engaging and accessible.
Function and User Experience
A notable feature is the kids' club, strategically placed at the northern edge of the courtyard. This design choice effectively separates play areas from bustling street activity, fostering a safe environment for younger visitors. By prioritizing user experience, the arrangement supports various activities while ensuring everyone can benefit from the different spaces thoughtfully designed throughout the site.
Horizontal and Vertical Principles
A consistent design language is maintained through the use of horizontal roof edges, which promote spaciousness. Vertical elements, inspired by traditional Portuguese chimneys, establish a connection to local architectural history. This interplay of horizontal and vertical features enhances the project’s relevance to its cultural context while responding to modern design principles.
Materiality and Finishes
Material choices contribute significantly to the character of the buildings. Flat roof panels are finished in rose red pigmented exposed concrete, drawing visual ties to the classic tiled roofs common in the region. The use of dark green pigmented exposed concrete for the cores further connects to the existing doors and windows, reinforcing the relationship between the new additions and the historical context of the site.
A rounded facade at the hotel foyer creates a welcoming entry point, inviting visitors from different directions. This thoughtful design enhances movement and flow throughout the layout, ensuring a pleasant experience for all who enter.





















































