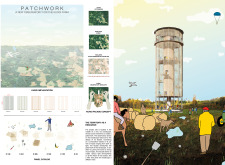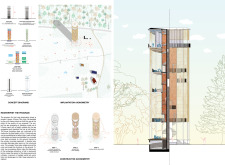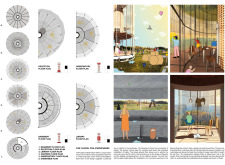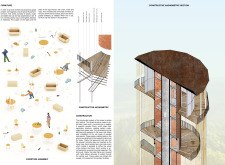5 key facts about this project
The Kurgi Farm Observatory is located in a vibrant landscape filled with colorful textures and dramatic views. Designed to serve multiple purposes, it includes spaces for observation, dining, reading, and exhibitions. The design concept focuses on blending the building into its natural environment, showcasing a patchwork style that enhances its visual appeal while inviting interaction with the surroundings.
Facade Composition
The observatory features a facade made up of six different panels that transition in color from dark to light. This arrangement mimics the natural hues found in the landscape, helping the structure to integrate visually. The design effectively controls light, allowing it to change throughout the day. As sunlight passes through the facade, varying patterns of light and shadow create a dynamic atmosphere within the spaces.
Spatial Organization
Inside, the observatory is organized in a way that prioritizes usability and flow. It incorporates an observatory, a canteen, a library, and a reception area, all arranged within a straightforward layout. A central vertical core provides access via elevators and a double "Chambord" staircase. This core facilitates movement between levels and encourages visitors to explore the building, making it more inviting for users.
Structural Elements
The building's structure relies on a concrete core, ensuring stability and strength. This core supports various activities throughout the observatory, from public spaces to private areas. Each floor has concrete crowns that define the different spaces, providing a feeling of structure while also offering clarity as visitors navigate. The warm touch of wooden flooring contrasts nicely with the concrete, creating a balanced experience.
Sustainability Features
A water recuperation system plays an important role in the observatory's design, aligning with a commitment to sustainability. This system helps reduce the use of resources and aids in the building's overall efficiency. Openwork brick walls provide both texture and natural light, enhancing the overall experience inside.
At the top, a well-considered roof design collects rainwater through the central core and supports the observatory’s sustainable practices. This detail reflects the project’s aim of creating a close relationship between the building and its landscape, demonstrating how architecture can coexist with nature in a meaningful way.






















































