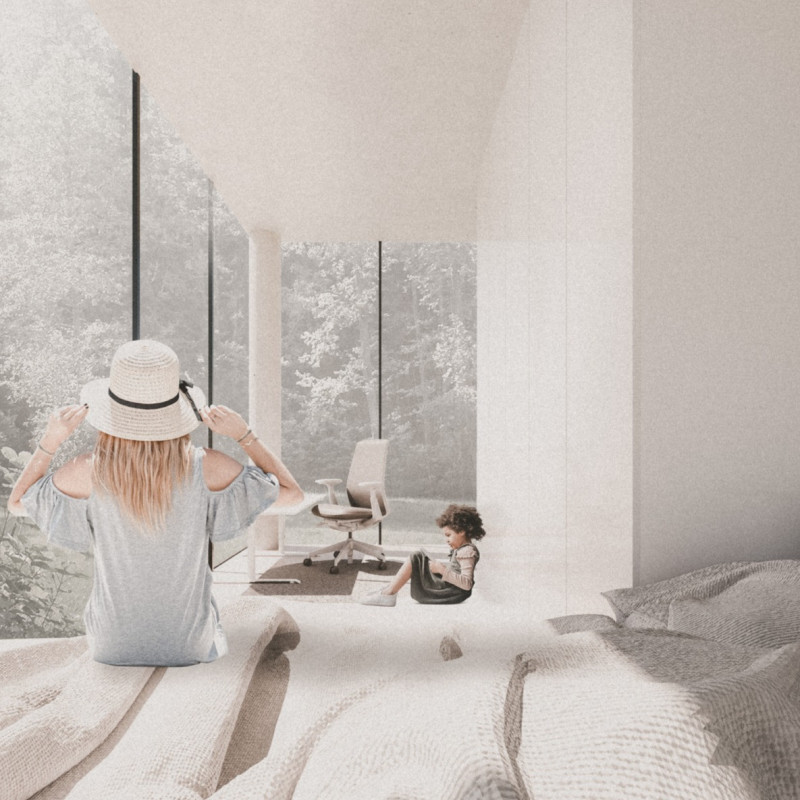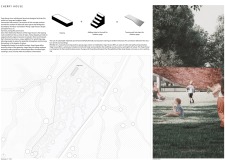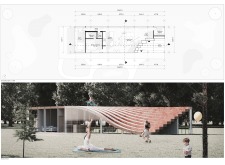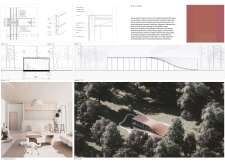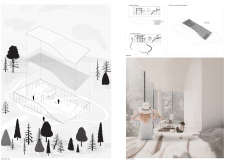5 key facts about this project
### Overview
The Cherry House, designed as a dedicated space for yoga practice, is positioned within a natural setting that enhances its architectural intent. The design focuses on achieving a balance between built and natural environments, allowing for a deep engagement with the landscape. It features a slanted volume that transitions into a series of steps, facilitating both functional use and interaction with the surrounding topography.
### Spatial Configurations
The layout comprises two principal components: a prominent yoga room and connected outdoor spaces. The yoga room, measuring 23.3 m², boasts significant ceiling height and large windows, ensuring ample natural light and views of the lush surroundings. Adjacent living and meditation areas are designed as multifunctional spaces, fostering community engagement and relaxation. Individual sleeping quarters are strategically placed to provide privacy while maintaining visual and spatial links to the outdoor environment. Access paths, including steps that lead to an exterior yoga area, enhance fluidity within the site and encourage movement between indoor and outdoor realms.
### Material Selection
Material choices are integral to the project’s sustainability and aesthetic appeal. The exterior facade is clad in copper, selected for its durability and natural tone, while also providing antimicrobial properties suitable for a wellness-oriented space. Warm-toned wood is employed internally to reinforce connections to nature, and expansive glass panels permit a flow of natural light and visual continuity with the landscape. Additional materials include insulated wall panels, concrete for structural integrity, and strategically placed steel elements.
The rooftop is utilized as an additional yoga area, showcasing an innovative approach to space utilization. The design philosophy emphasizes environmental responsibility, using eco-friendly materials and arrangements that promote a dialogue with the natural surroundings. The project exemplifies a careful orchestration of public and private spaces, achieving a balance between accessibility and seclusion.


