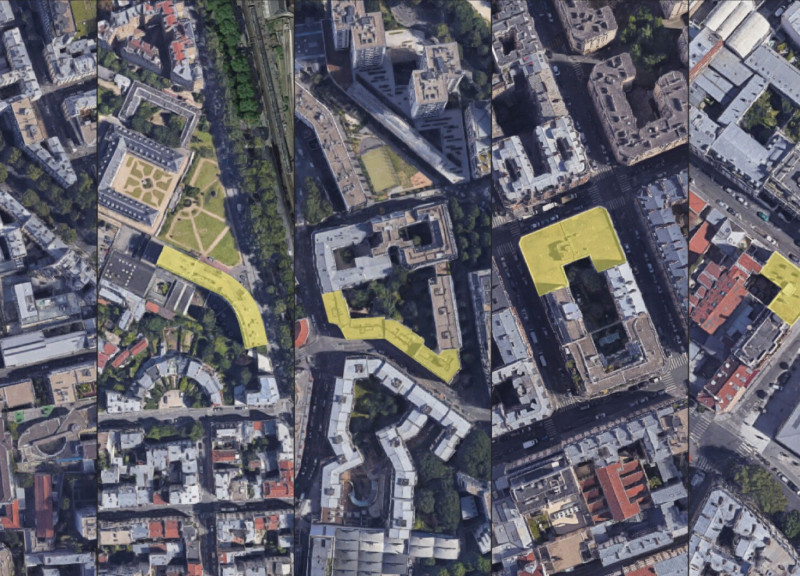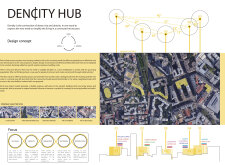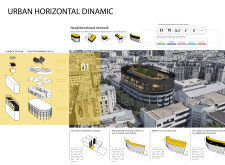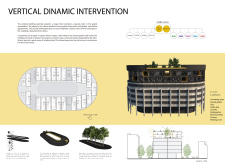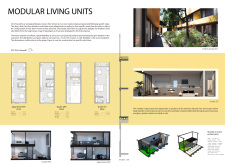5 key facts about this project
Dencity is an initiative addressing the urgent housing needs of urban residents in Paris. It focuses on creating adaptable living solutions by placing prefabricated housing units on existing rooftops. The design merges density with communal living, targeting young families, students, and migrants, all while promoting a modern urban lifestyle that encourages community engagement.
Design Concept
The emphasis is on creating modular units that residents can tailor to their specific needs. This flexibility addresses the varied requirements of city dwellers. By using prefabricated elements, the construction process is efficient, allowing for quick integration into existing structures. This approach maximizes limited space while maintaining a functional living environment.
Community Integration
The design prioritizes shared spaces and amenities to foster interactions among residents. Features like coworking spaces, coffee shops, and vegetable gardens are included to promote collaboration and community spirit. These elements not only enhance the living experience but also build connections among neighbors, helping to create a sense of belonging.
Site Selection and Urban Dynamics
Specific locations such as Rue Bouvier, Avenue René Coty, Rue des Partants, Rue Maillard, and Rue des Meaux have been chosen for their potential to support increased housing density. The design promotes both vertical and horizontal expansion, improving connectivity within neighborhoods. This careful site selection aims to offer necessary amenities while integrating new units into the existing urban landscape.
Material Specifications
Materials have been deliberately selected to achieve functional and sustainable outcomes. The foundation is made of concrete for stability. Steel forms the main frame, providing durability. Wood is used in the secondary structure, adding warmth to the spaces. Thermal insulation comes from fiberglass while acoustic insulation is provided by Prodex, enhancing comfort and reducing noise.
The design includes rooftop green spaces that connect with the surrounding environment, promoting biodiversity and a healthier urban lifestyle.


