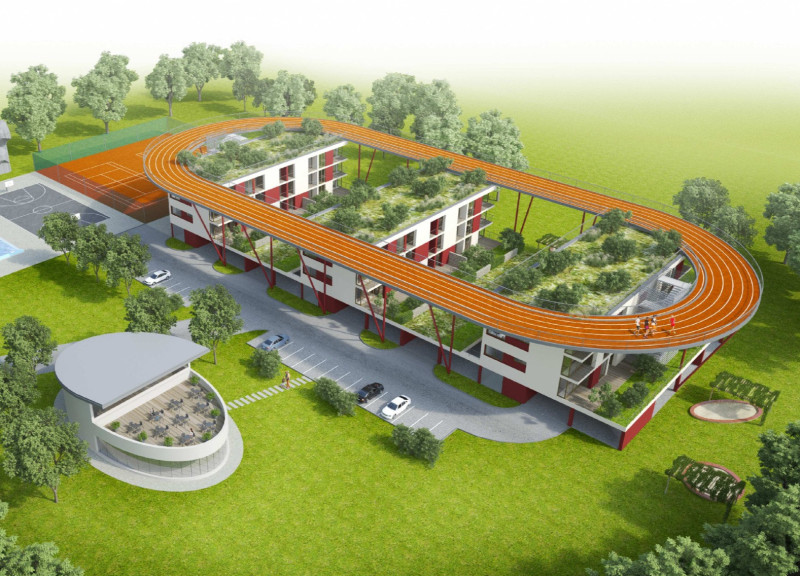5 key facts about this project
The housing complex located in Vancouver's development areas blends with the surrounding forest while allowing easy access to the metropolitan center, situated about 30-60 minutes away. The design focuses on modularity and flexibility, enabling it to adapt to different building plots. This approach allows for the addition of more blocks in response to the community’s needs, creating a livable environment that can grow over time.
Design and Structure
The structure is raised on columns, creating an open first floor that residents can pass through. This design supports interaction while keeping outdoor areas open for recreational use. The complex includes sports facilities and a track on the roof, which maximizing land usage for healthy activities without taking up additional space.
Community Focus
The design emphasizes communal living, offering a mix of small apartments, each equipped with balconies to encourage outdoor engagement. The layout consists of three-storey apartments arranged in groups, all connected by a ground floor podium that also serves as parking. This avoids the need for costly underground garages and promotes easy access to community spaces. Communal gardens and entrances further enhance social connections among residents.
Sustainability Integration
The housing complex incorporates sustainable design elements to reduce ecological impacts. The use of natural materials and green roofs demonstrates a commitment to promoting a healthy living environment. These features align with modern urban living expectations while being mindful of energy efficiency.
The combination of open areas and communal spaces fosters a sense of belonging, allowing residents to enjoy interactions with neighbors while also having private spaces that meet individual needs. With its focus on blending shared and personal living experiences, the design creates a community environment grounded in practicality.




















































