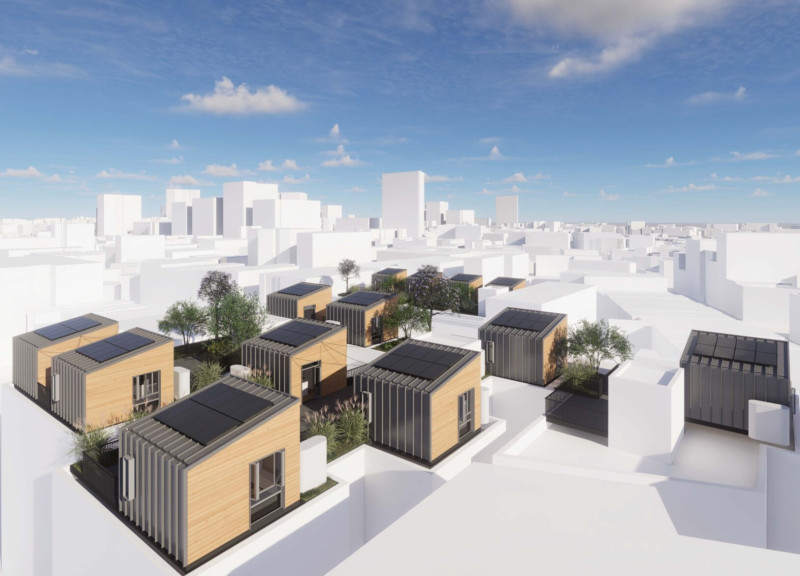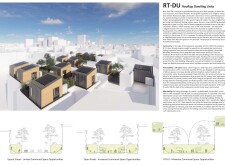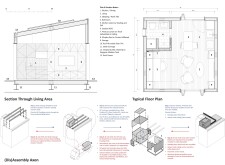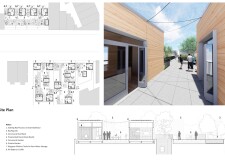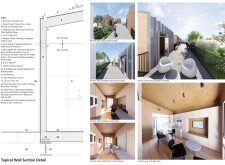5 key facts about this project
### Project Overview
The RT-DU initiative is situated in New York City, designed to address significant housing shortages intensified by the COVID-19 pandemic. This project seeks to optimize underutilized rooftop areas, creating viable housing options that enhance community interaction while emphasizing principles of sustainability and affordability. The modular approach allows for integration into the existing urban fabric, minimizing extended development.
### Spatial Strategy and User Experience
The arrangement of the rooftop dwelling units fosters social engagement, reflecting traditional neighborhood dynamics. Each unit is structured with an open floor plan to promote flexibility and interconnectedness. Key features include multifunctional spaces designed to serve diverse needs, such as communal kitchen and dining areas, adaptable living spaces, and efficient storage solutions. The layout promotes accessibility to shared outdoor areas, encouraging interaction among residents.
### Material Selection and Sustainability Measures
The construction utilizes Structural Insulated Panels (SIPs) for insulation and structural integrity, supporting rapid assembly while minimizing disruption to existing structures. Additional materials include steel for enhanced support, natural cedar siding for aesthetic appeal, and aluminum glazing for natural light and energy efficiency. Integrated sustainability features include roof-mounted solar photovoltaic panels for renewable energy, rainwater collection systems for irrigation, and recyclable materials to reduce waste. This holistic approach to design addresses environmental concerns while enhancing the quality of life for residents.


