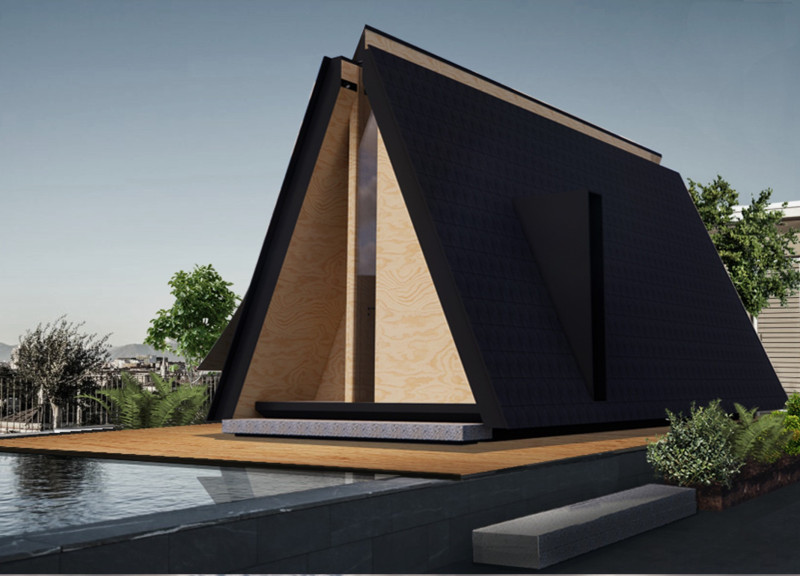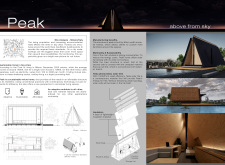5 key facts about this project
The Peak architectural design is located in the busy city of Milano, Italy, where it responds to the urgent need for affordable housing. The project focuses on using rooftop spaces to create living solutions that are both sustainable and functional. This approach meets the challenges posed by a growing population and aims to provide adaptable micro-homes that encourage communal living while offering individual privacy.
Design Concept and Layout
Central to Peak is its modular design, featuring frames that are 60cm wide. This allows for customizable living areas, accommodating different needs and preferences. Residents can adjust their spaces to include a work-study, kitchen, dining area, bathroom, and sleeping quarters. The layout is designed to maximize the efficient use of space while promoting a sense of community among those who inhabit it.
Sustainability and Materiality
Sustainability plays a key role in the design of Peak. The structure is primarily made from wood, chosen for its light weight and renewable nature. In addition, one side of the building incorporates thatch, a traditional roofing material known for its affordability and long-standing use in various environments. This blend of materials contributes to the ecological focus of the project.
Energy Efficiency Features
A significant element of Peak is the integration of Tesla photovoltaic solar tiles, which have a rated efficiency of 1000W/m². These tiles are part of the roof design, enabling the micro-home to capture renewable energy effectively. The roof's size allows for ample solar harvesting, reducing dependence on external power sources and promoting a self-sufficient lifestyle for residents.
Transport and Practicality
Peak is designed with practical considerations in mind. It can be transported using standard delivery trucks, facilitating easy assembly and mobility in urban settings. Such a design approach ensures that the project can adapt to different city environments while maintaining its innovative features and sustainable characteristics.
Attention is given to how the interior spaces are organized, balancing utility with comfort. Each area is designed to interact with the others, creating a cohesive living experience that meets contemporary urban needs.


















































