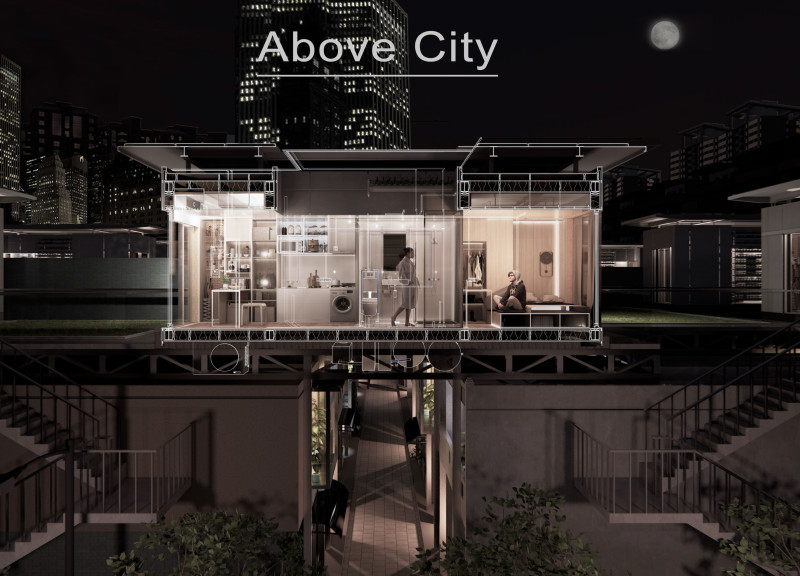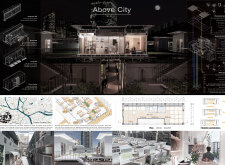5 key facts about this project
The design project located at Fengyuan Road in the Liwan District of Guangzhou, Guangdong, China, aims to tackle housing shortages for young couples in a city characterized by a low floor area ratio. The overall concept focuses on modularity, flexibility, and integration with the community. By considering the urban context, the design enhances modern living while respecting the existing architectural style of the area.
Design Concept
The layout employs an integrated wall structure that forms the basis for various living spaces, including dining and cooking areas. This approach emphasizes functionality while allowing for adaptability in residential environments. The arrangement is purposefully designed to maximize space and user accessibility, contributing to a comfortable and inviting living atmosphere.
Sustainable Features
Outdoor balconies serve as green gardens, introducing ecological elements into the urban setting. These balconies not only improve the environmental quality of the surroundings but also offer residents opportunities for outdoor activities and relaxation. The incorporation of nature within the design promotes a sense of well-being and fosters a connection with the outside world.
Community Integration
Off-grid residential modules are placed on rooftops to provide effective housing solutions while encouraging neighborhood engagement. This configuration increases the floor area ratio of the old town, revitalizing the community without disrupting the historical character of the area. The thoughtful arrangement of residential units allows for creative use of space, addressing local housing needs in a practical manner.
Sustainability Measures
A photovoltaic system featuring Monocrystalline Silicon Double-sided PV Panels supports the energy requirements of the residential units. With peak efficiencies between 285W and 356W, these panels align with sustainable living practices. Additionally, the design includes a comprehensive water management system, consisting of storage tanks for both cold and hot water, as well as provisions for grey and black water. This thoughtful approach to resource management reflects an understanding of the necessities in densely populated urban environments.
The design features balconies that extend from the living space, creating functional areas for relaxation and engagement with the environment. This detail emphasizes a balance between urban life and nature, enhancing the overall living experience.


















































