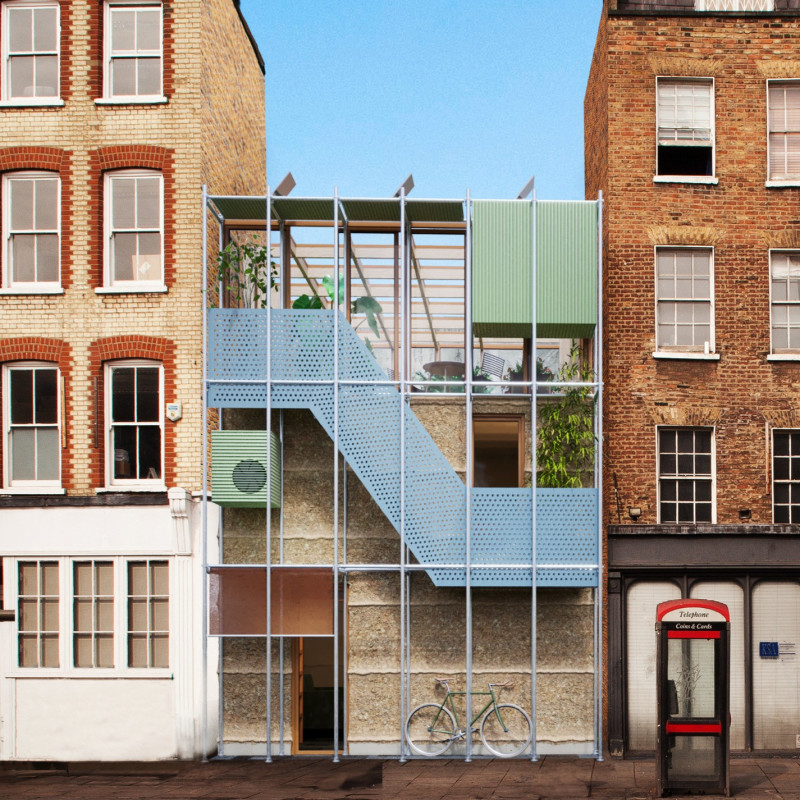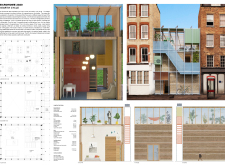5 key facts about this project
Microhome 2020: H-EART-H CYCLE presents a thoughtful approach to sustainable living in urban settings. The design features a compact two-storey structure, focused on creating a functional space that interacts positively with nature. The project embodies a concept that connects the rhythms of human life with the cycles of the environment.
Design Concept
The layout of the structure highlights a double-height living area, which brings a sense of openness and light into the home. This central space encourages social interaction and makes the home feel larger than its physical footprint. Surrounding the living area, service spaces such as the kitchen, bathroom, and entrance are integrated within a "box in the box" design. This strategy efficiently organizes space while maintaining the comfort needed for everyday living.
Spatial Flexibility
Above the living area, a mezzanine provides additional flexibility within the home. This space can serve multiple functions, working as an open bedroom, storage area, or workspace. Residents can easily adapt it to fit their routines. A small balcony extends from this level, leading to an outdoor staircase that connects to the greenhouse on the roof. This connection reinforces the relationship between indoor and outdoor living.
Material Use and Sustainability
The design prioritizes sustainable practices through careful material selection. A wooden framework supports the structure, while wooden fiber insulation helps to regulate temperature. The exterior is finished with prefabricated panels made of rammed earth, connecting the structure to natural materials. This choice reflects a commitment to reducing environmental impact while also offering durability.
Technical Features
Visible on the exterior are various technical installations, such as pumps, tanks, and solar panels. This placement not only improves efficiency but also allows for easy access for maintenance. The project uses bio-based materials for 80% of its construction, showcasing an effort to promote eco-friendly building practices. This approach offers residents the potential for a self-building experience, engaging them more closely with their living space.
At the top, the greenhouse stands as a functional garden area, enabling residents to grow plants and engage with nature. It serves as a small urban farm, fostering a deeper connection to the environment. This space exemplifies the integration of living with green practices, emphasizing the importance of nature in contemporary urban life.




















































