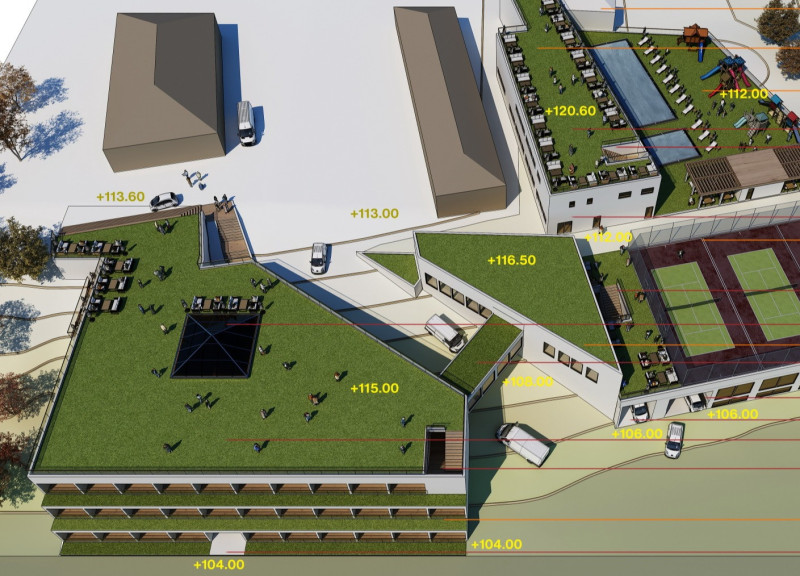5 key facts about this project
The design presents a well-considered response to the challenges of space and usage within an urban environment. With a focus on functionality, the building is arranged into distinct zones that cater to diverse activities. Each area is purposefully crafted to enhance community engagement and facilitate smooth flows of movement. The architectural approach embraces a variety of functions in an organized manner, making efficient use of available space.
Zoning Strategy
The building consists of seven defined zones, each with a specific role. Zones 1 and 2 are dedicated to reception areas and accommodation, creating a friendly entry point that leads to private living spaces. Dining is located in Zone 3, which features a bridge entrance allowing easy access and connection to the outdoors. The zoning arrangement not only organizes activities but also encourages interaction among users.
Recreational and Event Spaces
Zones 4 and 5 are designed for events and recreation. Zone 4 includes mini tennis courts, promoting active participation and social engagement. Zone 5 features an indoor pool that serves dual purposes as both a recreational space and a venue for meetings. This flexibility highlights an efficient use of space. The rooftop in Zone 6 provides an open area for various activities, linking the indoor and outdoor environments with natural light.
Parking and Service Areas
Parking is an essential component of the design. The -1 floor contains a garage with space for 19 vehicles, while the -2 floor accommodates an additional 21 cars. This thoughtful arrangement addresses the need for parking in an urban setting without interfering with other areas. Zone 7 is reserved for service functions, ensuring that operational needs are met without interrupting the primary user spaces.
Architectural Elements
Key features of the design, such as the roof skylight, enhance natural light and promote energy efficiency. The placement of stairs and exit points ensures safe movement throughout the building. An indoor playground adds a family-friendly element, appealing to a wide range of users. Each of these features contributes to the overall aim of fostering community interaction while meeting individual needs, resulting in a balanced and practical architectural design.






















































