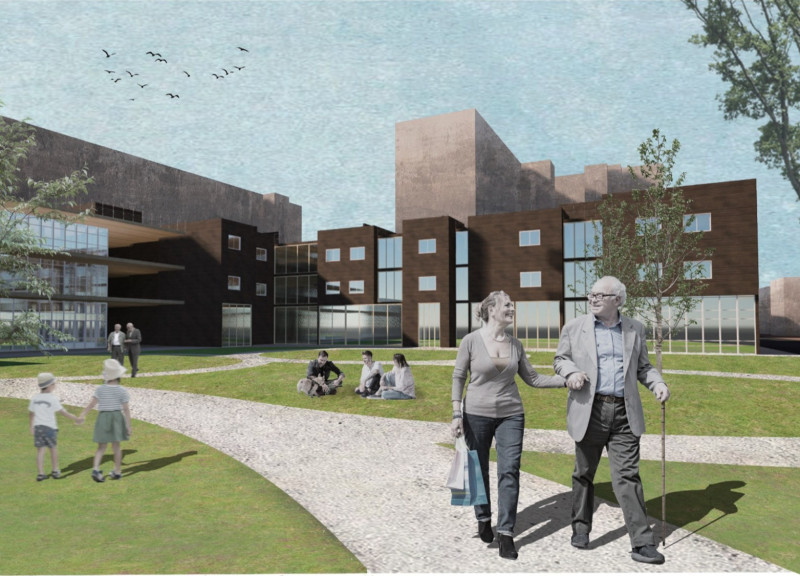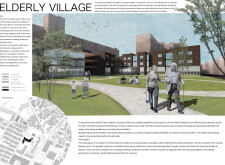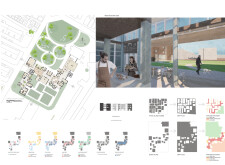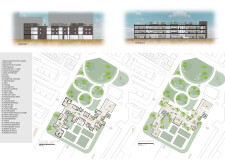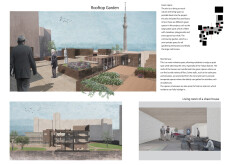5 key facts about this project
## Overview
Located in the Sumida district of Tokyo, this architectural initiative addresses the issue of elderly isolation within dense urban settings. The design is centered around the creation of a community that nurtures interaction among elderly residents and encourages engagement with intergenerational populations. The project integrates residential and communal spaces to promote social connectivity and enhance the quality of life for its residents.
## Spatial Configuration
The layout incorporates a comprehensive zoning strategy, featuring diverse residential options. Private living units offer autonomy, while shared accommodations create a blend of personal and communal living. Key communal facilities, including a café, gardens, and workshops, facilitate a range of activities—from culinary workshops to community discussions—enhancing social interaction among residents. The design also incorporates green spaces that interweave with the surrounding landscape, fostering community gardens and recreational areas.
## Materiality and Architectural Features
The project employs a strategic selection of materials to balance aesthetics and functionality. Concrete serves as the primary structural element, providing durability and sound insulation. Wood features prominently in the exterior cladding, lending warmth and sustainability, while large glass panels enhance natural lighting and connections with the exterior environment. Distinct architectural features include rooftop gardens, which offer residents outdoor space with views of the Tokyo Skytree, and social hubs like the multifunctional café, designed to serve as focal points for community interaction. Adaptable floor plans cater to a variety of resident needs, ensuring that the environment is supportive and accommodating for all.


