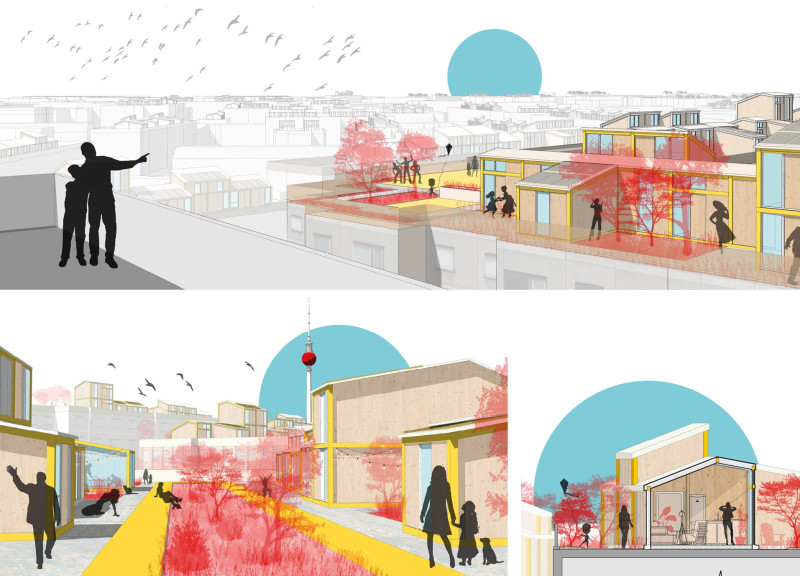5 key facts about this project
The Plus One project addresses the need for more housing in urban areas, specifically in Berlin. It takes advantage of flat rooftops to increase the availability of residential units. The design aims to offer additional living spaces without disrupting the existing urban landscape. By promoting more efficient use of space, this initiative seeks to create a balance between city growth and environmental care.
Modular Design
The concept of Plus One centers around modular units that can be adjusted and resized based on the needs of residents. This design allows for both horizontal and vertical expansion, providing a variety of configurations for living spaces. With about 128 possibilities, each unit can be tailored to suit different lifestyles. This flexibility encourages diverse living arrangements and enhances the overall residential experience.
Utilization of Existing Structures
The project makes effective use of existing flat roofs, which occupy 45% of the built landscape in Berlin. There are approximately 70,000 buildings that could be adapted for this purpose, showcasing the potential for urban expansion without encroaching on green spaces. By repurposing rooftops, Plus One addresses the rising demand for housing while preserving the character of Berlin's neighborhoods and their natural surroundings.
Sustainable Components
To ensure both functionality and sustainability, certain components are integrated into the design. Each modular unit features LVL (Laminated Veneer Lumber) floors with sound insulation, creating comfortable living conditions. LVL timber posts and beams offer strong and lightweight structural support, which helps to speed up construction. In addition to these elements, the LVL roofs include thermal and fire insulation, promoting energy efficiency and safety for residents.
Outdoor Spaces
The project emphasizes outdoor semi-private areas like roof gardens and communal BBQ spaces, encouraging residents to connect with nature and with one another. This design creates opportunities for social gatherings and personal relaxation. Moreover, the inclusion of solar panels reflects a commitment to energy-efficient living. Accessible public spaces encourage community interactions, while access points to roofs and vertical pathways ensure that everyone can move easily between units.
The modular nature of the design allows for easy disassembly and adaptation over time. This focus on sustainability means that the units can be reconfigured as community needs change. Each addition features personalized outdoor spaces that enhance the living experience while integrating natural elements into urban life.


















































