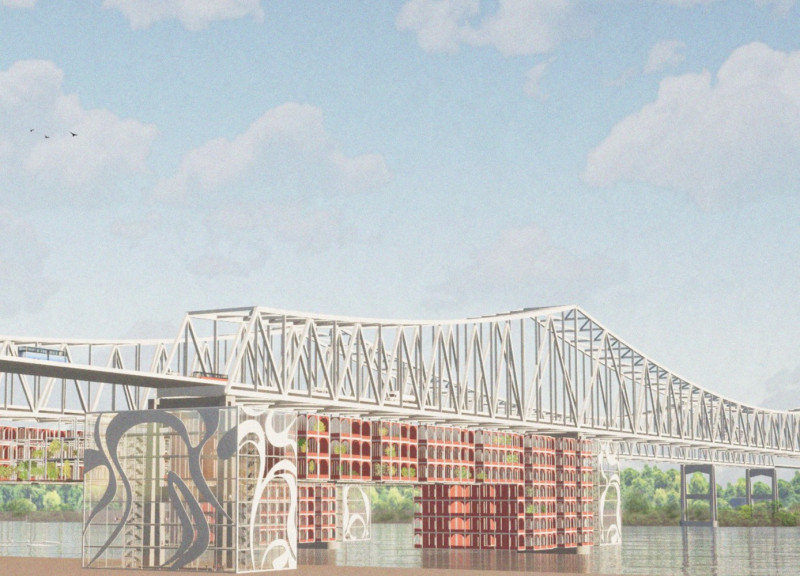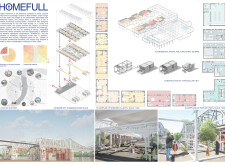5 key facts about this project
# Architectural Design Report: HomeFULL
## Project Overview
HomeFULL is located in New Orleans and aims to revamp underutilized urban land into a residential community characterized by social engagement and sustainability. The design philosophy emphasizes community integration and seeks to redefine perceptions of the area by fostering an environment that promotes both physical shelter and a holistic lifestyle. The project is positioned to address various functional, cultural, and social needs, serving as a potential model for similar urban revitalization efforts.
## Location Context
The site benefits from New Orleans' rich cultural heritage, while also presenting challenges related to environmental resilience, particularly concerning hurricane risks. The design response is informed by these factors, ensuring that the residential community not only accommodates immediate housing requirements but also incorporates strategies for environmental durability.
## Spatial Composition
The layout of HomeFULL is designed to facilitate a flow of interaction and accessibility. Key components include:
- **Residential Units**: Varied in size and layout, these units are designed to support diverse family structures and lifestyles.
- **Common Spaces**: The inclusion of communal areas—such as green spaces, workshops, and recreational zones—serves as focal points for social interaction among residents.
- **Service Units**: Essential amenities are integrated into the design to promote self-sufficiency and accessibility within the community.
## Materiality
Material selection is strategic, impacting both the aesthetic and functional qualities of the project:
- **Reinforced Concrete**: Used for structural integrity and resilience against harsh weather conditions.
- **Steel Frames**: Allow flexibility in spatial organization while contributing to an industrial aesthetic.
- **Glazing**: The extensive use of glass maximizes natural light and visual connectivity, creating inviting living environments.
- **Sustainable Materials**: Incorporating eco-friendly materials supports energy efficiency and minimizes the overall carbon footprint.
## Architectural Features
The architectural design of HomeFULL is defined by several notable characteristics:
- **Open Layouts**: These layouts enhance transparency and communication within living spaces.
- **Vertical Elements**: Exposed frameworks not only create a distinctive visual appeal but also improve ventilation and natural light access.
- **Rooftop Gardens and Green Canopies**: These features support biodiversity, enhance air quality, and provide residents with opportunities for urban agriculture and recreation.
- **Color Coordination**: Soft pastel colors in residential units create a vibrant atmosphere, contrasting the typical starkness of urban settings.
## Community Integration
HomeFULL places significant emphasis on fostering community ties through the integration of shared spaces. Recreational areas and gardens serve as venues for interaction and collaboration, promoting a collective sense of environmental stewardship.
## Resilience and Adaptability
Given New Orleans' susceptibility to hurricanes, HomeFULL incorporates adaptive architectural strategies including elevated structures and effective drainage systems. These design elements not only ensure the longevity of the homes but also enhance safety for residents, reflecting a proactive approach to environmental challenges.
## Design Outcomes
The outcomes of the HomeFULL project are multifaceted, aiming to impact both the local housing market and social dynamics:
- **Increased Housing Availability**: By revitalizing neglected land, the project is expected to contribute significantly to the local housing supply.
- **Promotion of Social Cohesion**: The focus on community-centered spaces is intended to enhance interactions and build neighborhood relationships.
- **Sustainable Urban Development**: Emphasizing sustainable practices, the project aims to foster environmental health and provide a framework for future urban initiatives.



















































