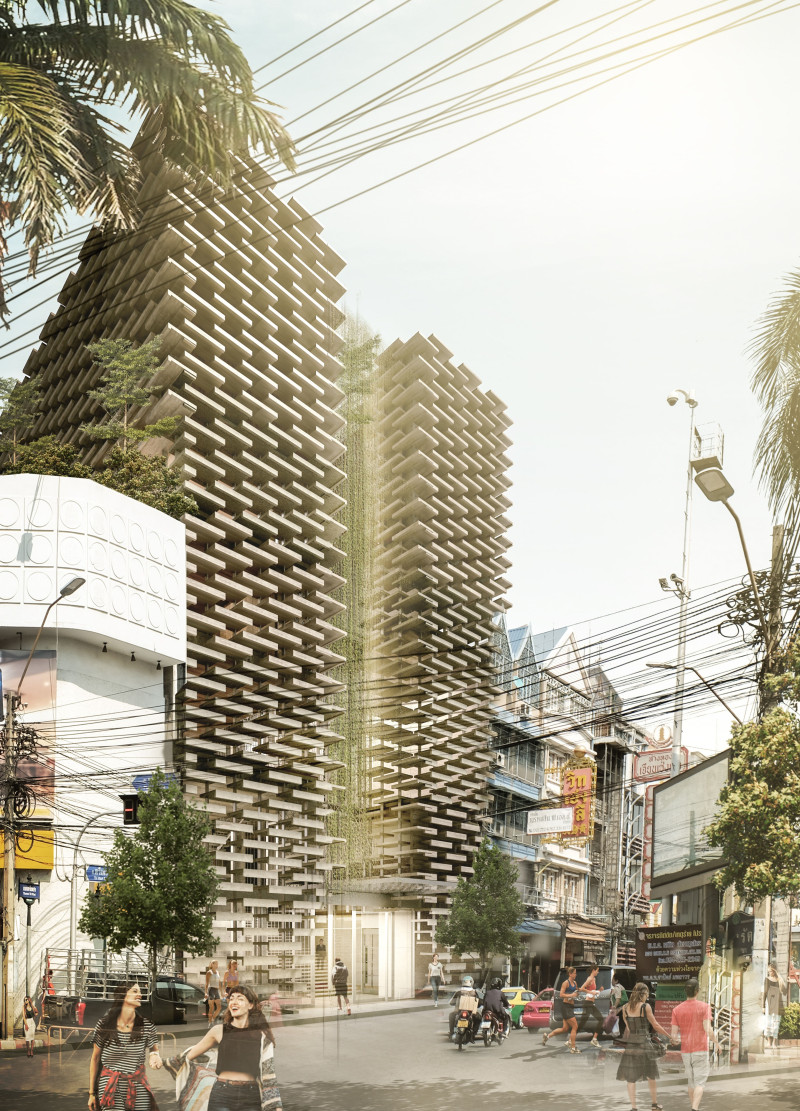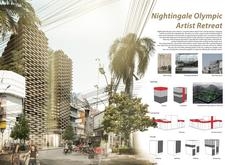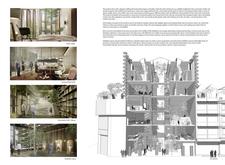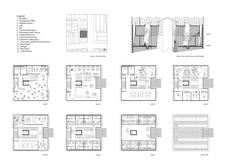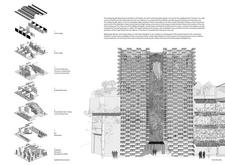5 key facts about this project
### Project Overview
The Nightingale Olympic Artist Retreat is located in Bangkok, Thailand, and involves the adaptive reuse of a former shopping mall into a multifunctional space dedicated to artists and the local community. The primary goal is to create an environment that encourages creativity and collaboration while fostering public engagement and artistic exchange.
### Conceptual Framework
The design emphasizes community connectivity and cultural enrichment by integrating working and living spaces for artists alongside areas for public interaction. This framework promotes shared experiences, with communal zones fostering social engagement and collaboration. Key architectural elements, such as open studios and flexible working areas, facilitate interaction among artists and visitors, enhancing the sense of community in the space.
### Materiality and Sustainability
A diverse palette of materials is employed to balance durability with aesthetic appeal. Concrete is used for structural integrity, while glass enhances transparency and allows natural light to permeate the space. Wood offers warmth, particularly in artistic studios, and steel contributes modernity and stability. Additionally, natural plants are integrated into the design, promoting sustainability and improving the microclimate.
The façade features overlapping concrete slabs that create a dynamic visual effect, optimize shade, and improve ventilation, responding to the climate of Bangkok. The hierarchical spatial organization places artist lodges at various levels, complemented by communal facilities such as a gallery, presentation hall, and common work areas, which collectively foster collaboration. The rooftop garden acts as a green retreat, designed for social and creative activities, enhancing both ecological sustainability and resident well-being.


