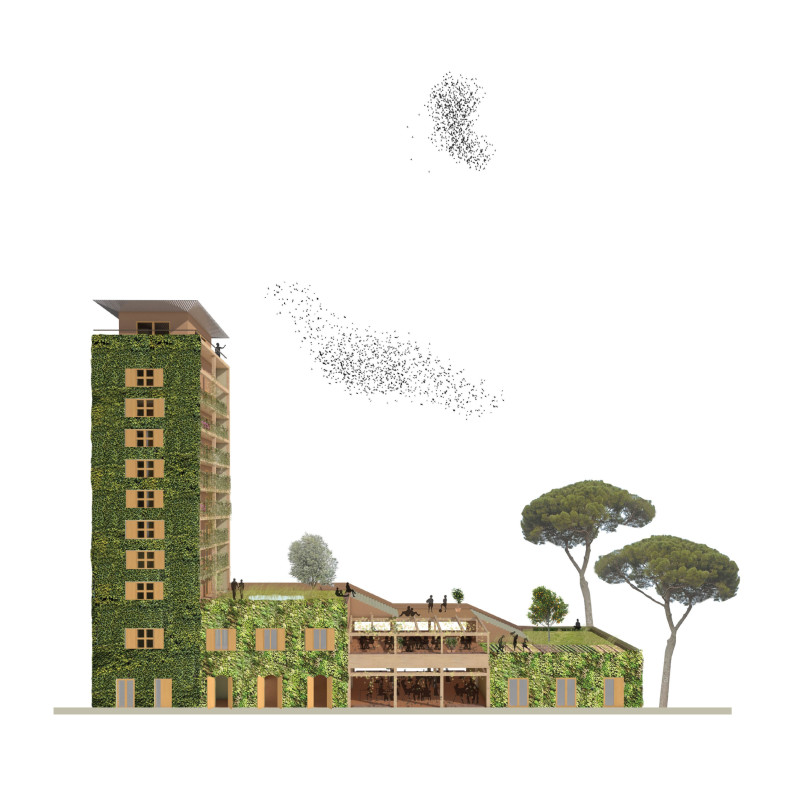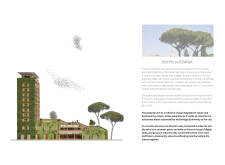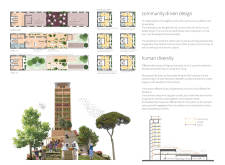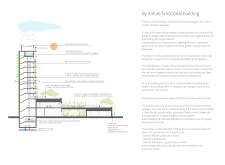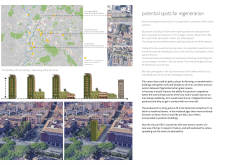5 key facts about this project
The architectural design featured in this project focuses on the idea of biophilia, promoting communal living while ensuring a strong connection with nature. Located in an urban setting, the design encourages residents to engage with each other and their surroundings. It combines private living spaces with communal areas, creating an environment where social interaction and collaboration can flourish.
Site Strategy
The building layout clearly separates private and shared spaces. Private residences occupy the upper tower, providing a quiet retreat for individuals. In contrast, the lower levels include communal facilities like a large kitchen for shared cooking and a daycare center. This arrangement supports daily social activities, allowing residents to connect and build relationships within their community.
Sustainable Practices
Sustainability plays an important role in the design. Stormwater management systems collect rainwater for irrigation, minimizing reliance on external water sources. Greywater recycling systems are also in place, using specially designed gardens to filter water for communal use. Additionally, composting toilets convert waste into fertilizer, highlighting a commitment to resource recycling and environmental stewardship.
Material Application
Cross-Laminated Timber (CLT) is chosen as the primary construction material, offering strong structural support while reducing carbon emissions. The design utilizes temporary greenhouses to provide extra heating during colder months. It also enhances indoor comfort through optimized cross-ventilation, allowing fresh air to circulate effectively.
Ecological Integration
The project addresses urban challenges such as traffic congestion and air pollution, promoting alternative transportation methods like car-sharing. By reducing the need for parking, the design aims to reclaim street space for pedestrians and local wildlife. Vacant lots nearby are envisioned as green spaces or urban farms, contributing further to biodiversity and public health. This integration aids in creating a more vibrant and connected community.
The rooftop garden serves multiple purposes, supplying fresh produce for communal kitchens and providing a habitat for local wildlife. This relationship with nature enhances the daily lives of the residents, reinforcing the biophilic principles that guide the design.


