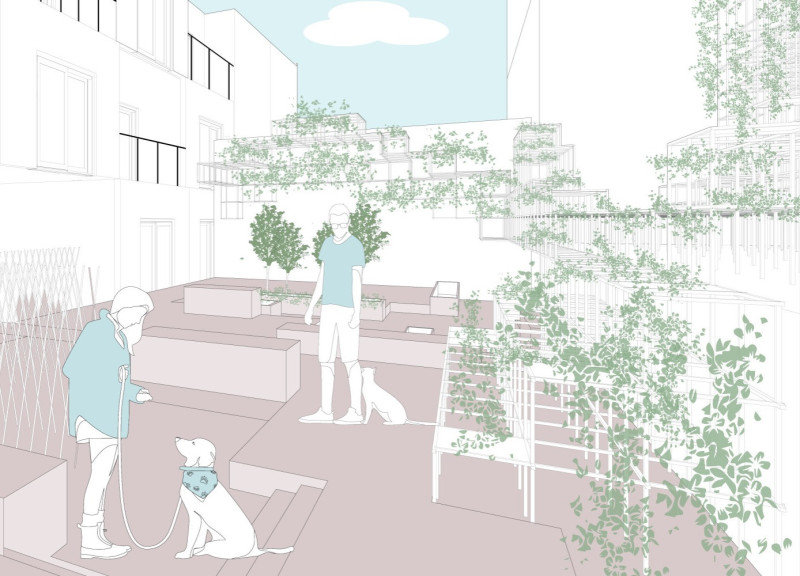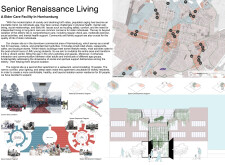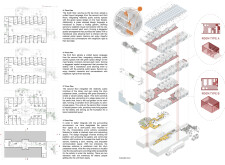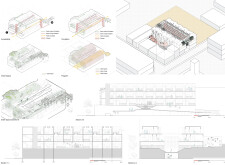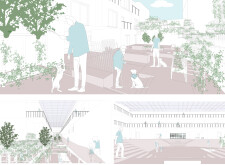5 key facts about this project
**Project Overview**
Senior Renaissance Living is an elder care facility located in downtown Harrisonburg, Virginia. The design responds to the increasing challenges posed by an aging population and aims to create an environment that supports community engagement, fosters interaction, and promotes active living among seniors. By offering various amenities and enhancing connectivity, the facility addresses issues of social isolation, thereby improving the quality of life for its residents.
**Spatial Organization and Community Integration**
The facility is organized across four floors, each designed with specific functions to support the diverse needs of senior residents. The first floor serves as a public interface with features such as an accessible community kitchen and gallery, encouraging social interaction. In contrast, the second floor incorporates a library and gym, linking indoor activities with outdoor spaces. The arrangement of the third floor facilitates connections among residents, while the fourth-floor rooftop garden provides green spaces for relaxation and social gatherings. This strategic layout enhances both private and communal experiences, integrating the facility into the broader urban environment.
**Material Selection and Sustainability**
The chosen materials reflect a commitment to warmth, safety, and sustainability. Brick serves as the structural base, providing durability while honoring the historical context of Harrisonburg. Glass elements maximize natural light and foster visibility between spaces, enhancing the user experience. Wood accents in communal areas create a welcoming atmosphere, while steel is used for structural integrity. Incorporating vegetation and living walls improves air quality and promotes therapeutic landscapes, further supporting both resident well-being and environmental sustainability. This approach underscores a holistic vision of elder care that acknowledges and respects the dignity of aging populations while revitalizing the urban fabric.


