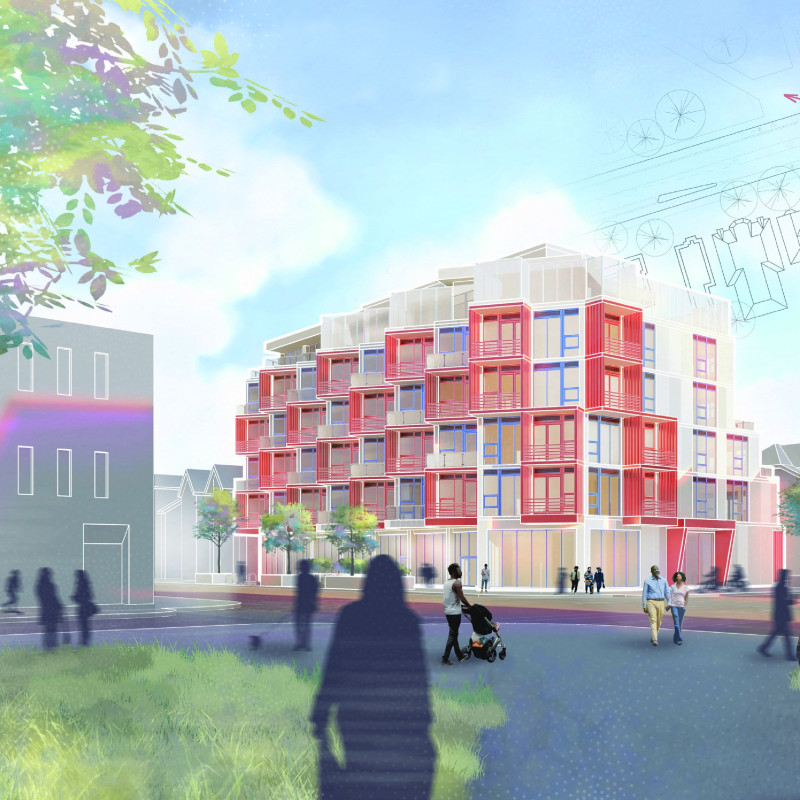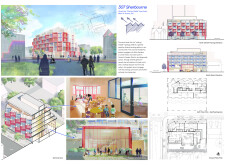5 key facts about this project
**Project Overview**
307 Sherbourne is located in Toronto, Ontario, within the Garden District, an area recognized for its vibrant communal spaces. This mixed-use apartment block addresses the need for diverse and affordable housing options, utilizing the "missing middle" typology to bridge the gap between single-family homes and high-rise buildings. The design intent emphasizes enhancing the livability of urban environments while integrating with the surrounding context.
**Massing, Form, and Community Interaction**
The building features a mid-rise, stepped form that optimizes natural light and views for individual units while contributing to the urban skyline. Projecting and recessed balconies offer outdoor spaces for residents and enhance the overall aesthetic. Interior layouts prioritize community interaction, including a rooftop daycare that serves both residents and the surrounding community. Communal amenities, such as lounges and kitchens, encourage socialization and foster a sense of belonging.
**Facade and Material Selection**
Characterized by a vibrant color palette of red and white, the facade distinguishes the building from typical urban tones, providing warmth and approachability. The materials employed include robust concrete for structural elements, extensive glass for natural light and visibility, and aluminum composite panels that add visual interest while ensuring weather resistance and low maintenance. The strategic incorporation of landscaping around the building enhances its connection to nature and the urban environment, promoting biodiversity and sustainable practices.


















































