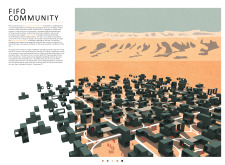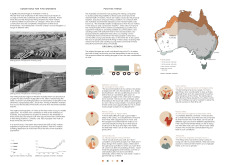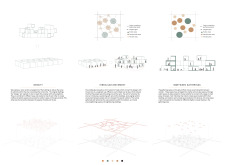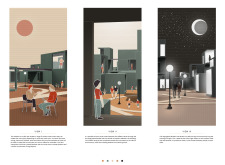5 key facts about this project
The FIFO Community project is a thoughtfully designed architectural solution tailored for the unique needs of Fly-In-Fly-Out workers in Western Australia, specifically located in Hope Downs. This project emphasizes a transformation of the traditional accommodation model for workers in the mining industry, aiming to create a sustainable, community-oriented living environment that promotes social interaction and well-being.
The design focuses on a clustered arrangement of living units, departing from typical linear configurations. This layout encourages a communal atmosphere, allowing residents to engage with one another in shared spaces rather than remaining isolated in individual units. Each dwelling is constructed using durable materials such as steel and reinforced concrete, providing a stable environment that can withstand the challenges posed by the local climate. The strategic use of glass enhances visual connectivity and natural light, while wood adds warmth to community gathering places.
The project represents a shift from viewing temporary housing solely as functional spaces to a more holistic interpretation of living environments. By integrating thoughtful design principles, the project addresses both the physical and psychological needs of its inhabitants.
Unique Community-Centric Design Approach
Central to the FIFO Community project’s approach is the notion of fostering human connection. Unlike typical FIFO accommodations characterized by uniformity and isolation, the project introduces irregular spatial arrangements that facilitate informal interactions. This encourages workers to engage in social activities in shared outdoor areas, which are designed with seating, greenery, and recreational features.
The design also incorporates communal roofs on stacked units, creating additional spaces for socialization and leisure. These areas serve to enhance community cohesion, offering a contrast to the often transient nature of FIFO work. The project emphasizes not just shelter but a sense of belonging and community, thus redefining the traditional experience associated with worker accommodations.
Sustainable and Contextual Materiality
Material selection plays a crucial role in the project’s overall effectiveness. The use of locally sourced materials aligns the community with its environment, promoting sustainability and reducing construction impact. Steel and concrete provide a durable framework while also allowing for flexible design features that can respond to the local landscape. The integration of insulation materials enhances energy efficiency, ensuring a comfortable living space regardless of external weather conditions.
Natural landscaping forms an intrinsic part of the overall design, promoting an ecological footprint that respects local biodiversity. The arrangement of outdoor spaces not only serves aesthetic purposes but also addresses functional needs, encouraging healthy living habits among residents. By actively engaging with its geographical context, the FIFO Community project stands apart from typical constructions aimed at short-term accommodation.
For a deeper understanding of the architecture behind this project, including architectural plans and sections, and to explore innovative architectural designs and ideas, readers are encouraged to review the project presentation for comprehensive insights.





















































