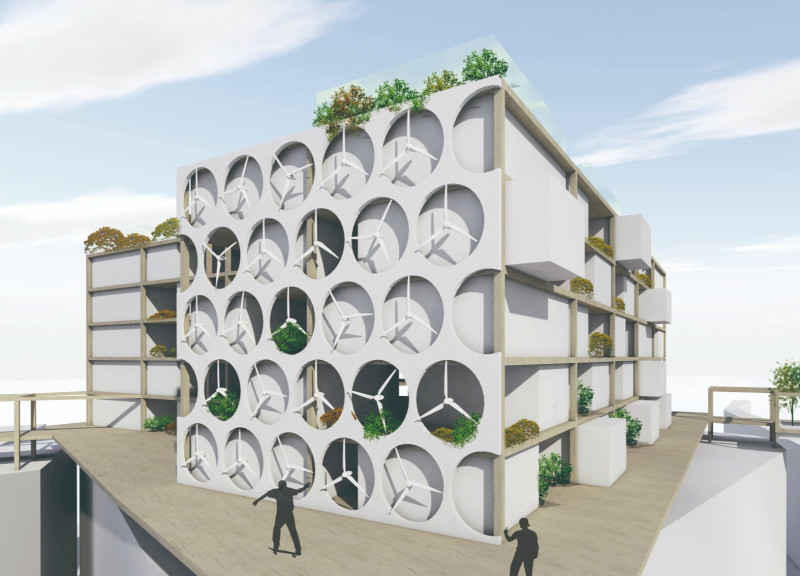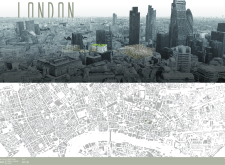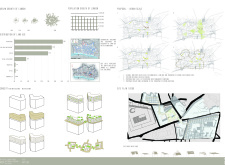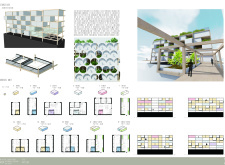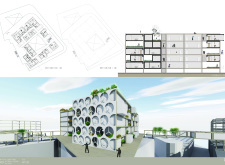5 key facts about this project
The Skyline project addresses the urgent need for affordable housing in downtown London. It is set against the backdrop of a busy urban landscape where space is limited and demand is high. The design integrates residential units with existing commercial buildings, creating a community atmosphere. By utilizing rooftops of these structures, it maximizes space while adding to the urban environment.
Architecture Concept
The design incorporates modular frame structures placed on top of existing buildings. This method reduces the visual weight of new constructions while making effective use of land. Each residential unit is carefully designed to blend with the character of the surrounding area, ensuring that the new additions fit well within the existing architectural context.
Land Use Distribution
The layout clearly divides the area into several sections: residential, non-employment zones, green spaces, and commercial areas. This organization helps to meet various community needs. The project emphasizes walkability with pedestrian paths that connect different spaces, encouraging social interaction among residents.
Sustainability and Connectivity
Bridges link the residential units, facilitating movement between them and promoting a sense of community. Greenery is incorporated at various levels, including rooftops and shared areas. This not only adds beauty but also supports environmental goals.
The design features Cross Laminated Timber (CLT) as a primary material, chosen for its effectiveness and sustainability. The use of CLT aligns with the aim of making construction more efficient while reducing environmental impact.
Through these thoughtful choices, the Skyline project meets the need for affordable housing while contributing positively to the urban experience in London. The design fosters a living environment that reflects the needs and aspirations of modern city life.


