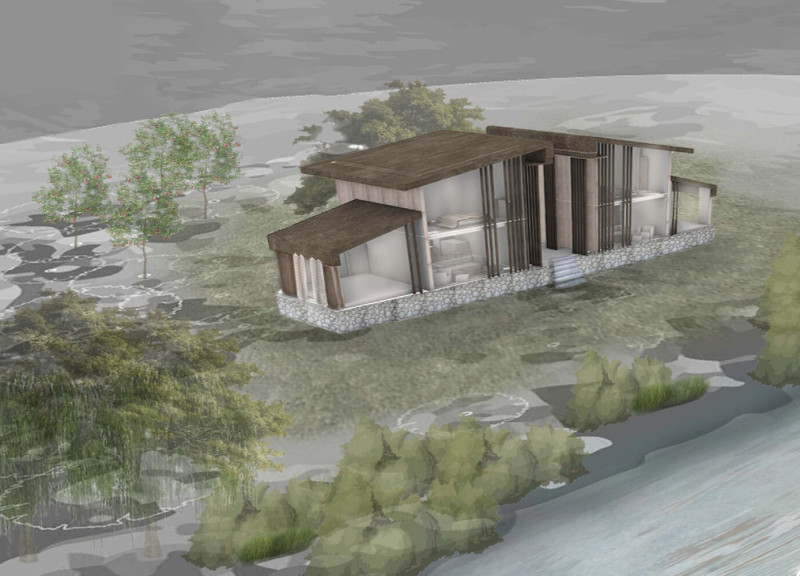5 key facts about this project
The Thatch House is an architectural project located in Cernostes Lake, Latvia. It integrates with the landscape while referencing local building traditions. The design focuses on sustainability through the reuse of materials and a deep respect for nature. This residence serves as both a comfortable living space and a creative environment for its residents.
Design Concept
The core concept of The Thatch House is about blending with the natural surroundings and honoring traditional architecture. The project uses reclaimed materials, particularly wood and thatch, to maintain a connection to the historical context of the area. The inclusion of a bat-friendly design, featuring caves on the rooftop, highlights a commitment to preserving local wildlife.
Spatial Organization
The layout consists of two levels that cater to both social and private needs. On the ground floor, spaces such as the kitchen, living room, bathroom, and dining area create an open and warm environment for daily activities. The first floor accommodates bedrooms and storage, offering convenience and comfort while keeping public and private areas distinct.
Flexible Workshop Space
A key feature of the design is the artist workshop that showcases adaptability. It has sliding shutters that can open up the area for various uses, allowing flexibility for creative projects or gatherings. This design choice reflects the goal of supporting both individual expression and community interaction.
Materials and Performance
In terms of materials, The Thatch House employs elements that enhance sustainability and energy efficiency. The thatched roof provides good insulation and helps keep the interior comfortable throughout the seasons. Timber studs and thermal insulation work together to improve overall performance. Additionally, triple glazing protects the house from the weather, contributing to energy savings.
The thatched roofing, with its natural form, reinforces the connection to the site while providing practical benefits.





















































