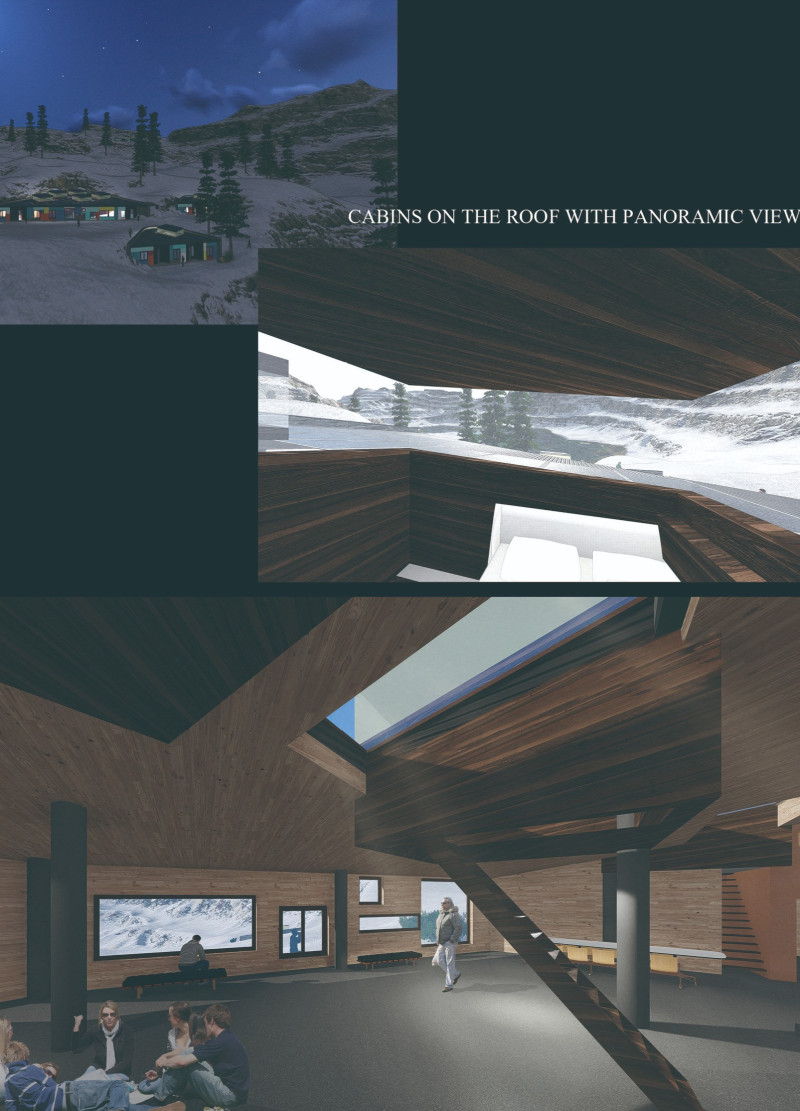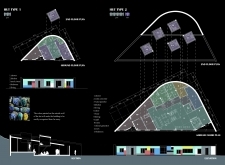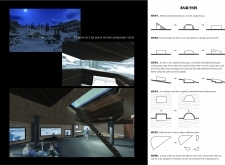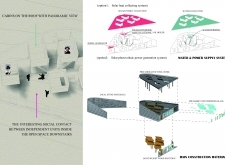5 key facts about this project
### Project Overview
Located in a hilly region, the design addresses the need for a community-oriented lodging facility comprising two types of huts, which serve both guests and staff. The layout prioritizes environmental responsiveness and energy efficiency while fostering social connectivity. The site’s gentle slope informs the spatial arrangement, encouraging integration with the natural landscape.
### Spatial Strategy
The layout features two distinct hut types adapted for various functions. **Hut Type 1** consists of a two-story structure, with the ground floor accommodating essential amenities such as showers, kitchen, mechanical storage, and communal areas, while the second floor provides additional accommodation space. In contrast, **Hut Type 2** is designed with a more complex spatial organization that includes essential facilities like a solar converter and water purification system, enhancing the utility of the space. The arrangement facilitates community interaction through open communal areas, promoting a social atmosphere among residents and guests.
### Materiality and Sustainability
A focus on sustainability characterizes the material selection for the project. Predominantly, **prefabricated steel** ensures structural stability, while **tempered glass** enhances natural light and energy efficiency. The use of **light-weight wood partitions** creates a warm interior environment, and local stone materials are incorporated to minimize transportation impacts while harmonizing with the surroundings. Systems such as solar converters and water purifiers support the huts' sustainability by utilizing renewable resources for energy and ensuring safe drinking water in remote areas. Additionally, rainwater collection and purification systems contribute to the overall self-sufficiency of water resources.
The design integrates two proposed energy systems: a solar heat collecting system for heating requirements, supported by a diesel generator as a backup, and a solar photovoltaic power generation system for electricity, reflecting a commitment to reducing the overall carbon footprint.




















































