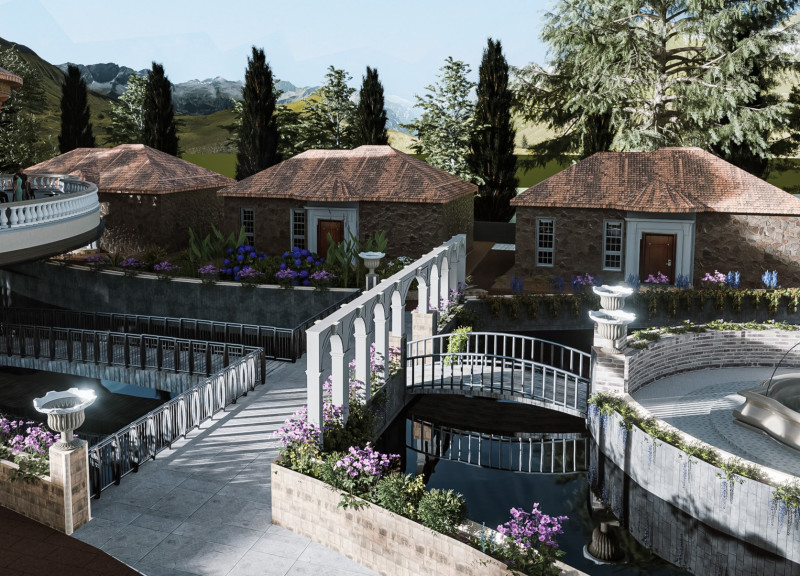5 key facts about this project
The Tili Winery is located in Umbria, a region known for its rolling hills and rich agricultural tradition. Positioned on the slopes of Mount Subasio with views of Assisi, the winery combines the functions of wine and olive oil production with a welcoming atmosphere for visitors. The design concept focuses on creating a connection between the natural landscape and the architectural structure, inviting guests to experience both the products and the surroundings.
Architectural Elements
The design features Ionic columns that draw inspiration from Roman architecture. These columns are not only visually appealing but also support the building. A staircase designed in the style of Roman amphitheaters guides visitors through the winery. This thoughtful arrangement encourages movement and allows individuals to engage with the space.
Light and Spatial Experience
Natural light plays a key role in the design, particularly through a dome that allows sunlight to enter the circular interior. This feature creates a welcoming environment, inviting visitors to explore and enjoy the winery. The height of the building is designed to take advantage of sunset views, providing a tranquil end to the day for those touring the property.
Materiality and Context
The project incorporates materials that reflect the local architectural heritage. Stone from the Roman period and bricks from the Middle Ages are combined with modern materials like steel and glass. This choice of materials strengthens the connection to the local area while ensuring durability. It also supports a sense of timelessness that is important in a landscape steeped in history.
Visitors can enjoy expansive views of the surrounding vineyards and olive groves from a generous balcony on the west side. This design detail enhances the experience, allowing guests to immerse themselves in the rich environment of Umbria.























































