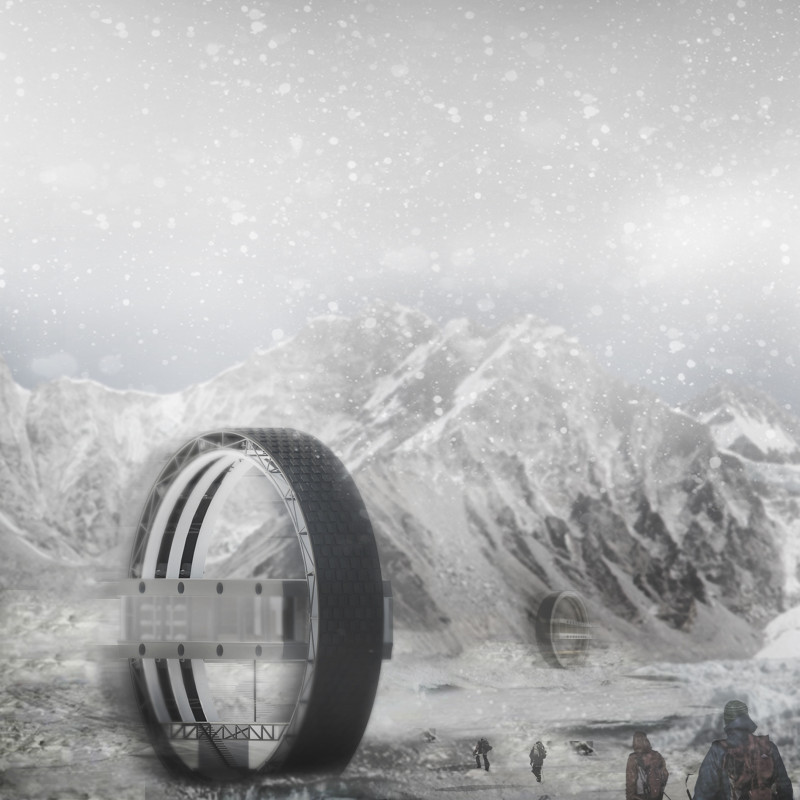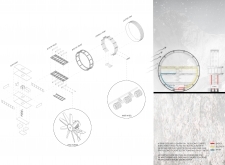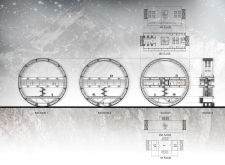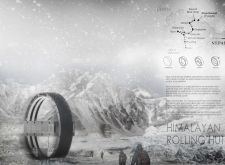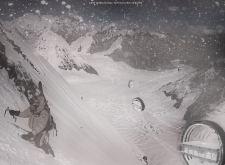5 key facts about this project
### Project Overview
Located in the Himalayan region near Mount Everest, the Himalayan Rolling Hut is designed to address the specific challenges of extreme mountain environments. This project emphasizes mobility and adaptability, responding to the transient lifestyles of adventurers and mountaineers while integrating sustainable practices. The design encourages a connection between its inhabitants and the surrounding natural landscape, effectively merging functionality with environmental consideration.
### Mobility and Adaptability
Central to the design is a rolling mechanism that enables the hut to traverse diverse terrains, allowing occupants to reposition the shelter according to weather conditions and topographical changes. This feature enhances safety and comfort, offering a flexible response to the dynamic outdoor environment. The architecture promotes a unique synthesis of form and function, ensuring that shelter is readily available in fluctuating conditions.
### Sustainable Materiality and Energy Solutions
The selection of materials is pivotal in addressing both durability and ecological impact. Lightweight yet robust materials ensure structural integrity while reducing overall weight, essential for high-altitude environments. The integration of renewable energy sources, particularly wind turbines, allows for the harnessing of natural resources to power the hut's amenities, minimizing dependence on external energy sources. Insulation panels and transparent polycarbonate elements further enhance thermal efficiency while providing natural light and expansive views of the landscape.
### User Experience and Layout
The internal layout prioritizes user experience, featuring communal spaces that foster interaction among occupants, alongside private sleeping quarters designed for comfort and functionality. The arrangement maximizes usability while maintaining a sense of connection to the landscape, reflecting a deep consideration of the needs of individuals in extreme climates.
Overall, these architectural choices combine to present a novel approach to shelter in mountainous regions, underscoring the interplay between human resilience and environmental adaptation.


