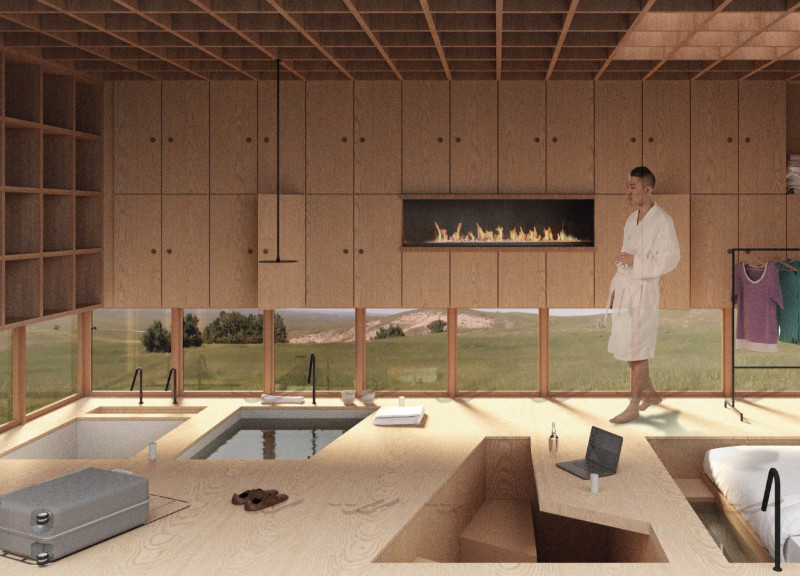5 key facts about this project
The design proposal for the cabin is located in the peaceful landscape of New Zealand, serving as a retreat for travelers looking to escape the distractions of urban life. The design focuses on creating a connection with the surrounding environment while providing a calming atmosphere inside. By changing how spaces are defined and reducing visual clutter, the cabin promotes relaxation and a sense of integration with nature.
Spatial Organization
The cabin features a clear and functional layout, separating two main areas through integrated underground furniture. The sleeping area includes a master bed and a desk/table, catering to the needs of those who stay there. The bathroom is equipped with a wide bathtub and toilet, ensuring comfort and privacy. This organized division allows for easy use while keeping the space open and inviting.
Natural Light and Views
A notable aspect of the cabin is the low ribbon window that surrounds the building. This design allows plenty of natural light to flood the interior and offers extensive views of the beautiful landscape. By creating a connection between inside and outside, the cabin encourages occupants to enjoy the tranquil surroundings. This feature not only enhances the visual appeal but also contributes to a peaceful atmosphere that promotes relaxation.
Material Selection
The cabin includes a timber structure, metal sheet, and rockwool panels. These materials reflect a focus on durability and sustainability. The use of timber provides a warm feel, while the metal sheet adds a modern touch. The rockwool panels enhance insulation, keeping the cabin comfortable in varying weather conditions. This careful choice of materials balances functionality with a pleasing aesthetic.
The roof terrace presents an additional aspect of the design, offering a space for occupants to take in expansive views of the New Zealand countryside. This outdoor area supports a connection to nature and encourages outdoor living, complementing the cabin's modern design.





















































