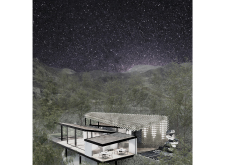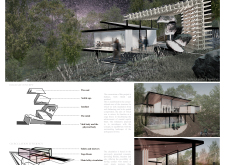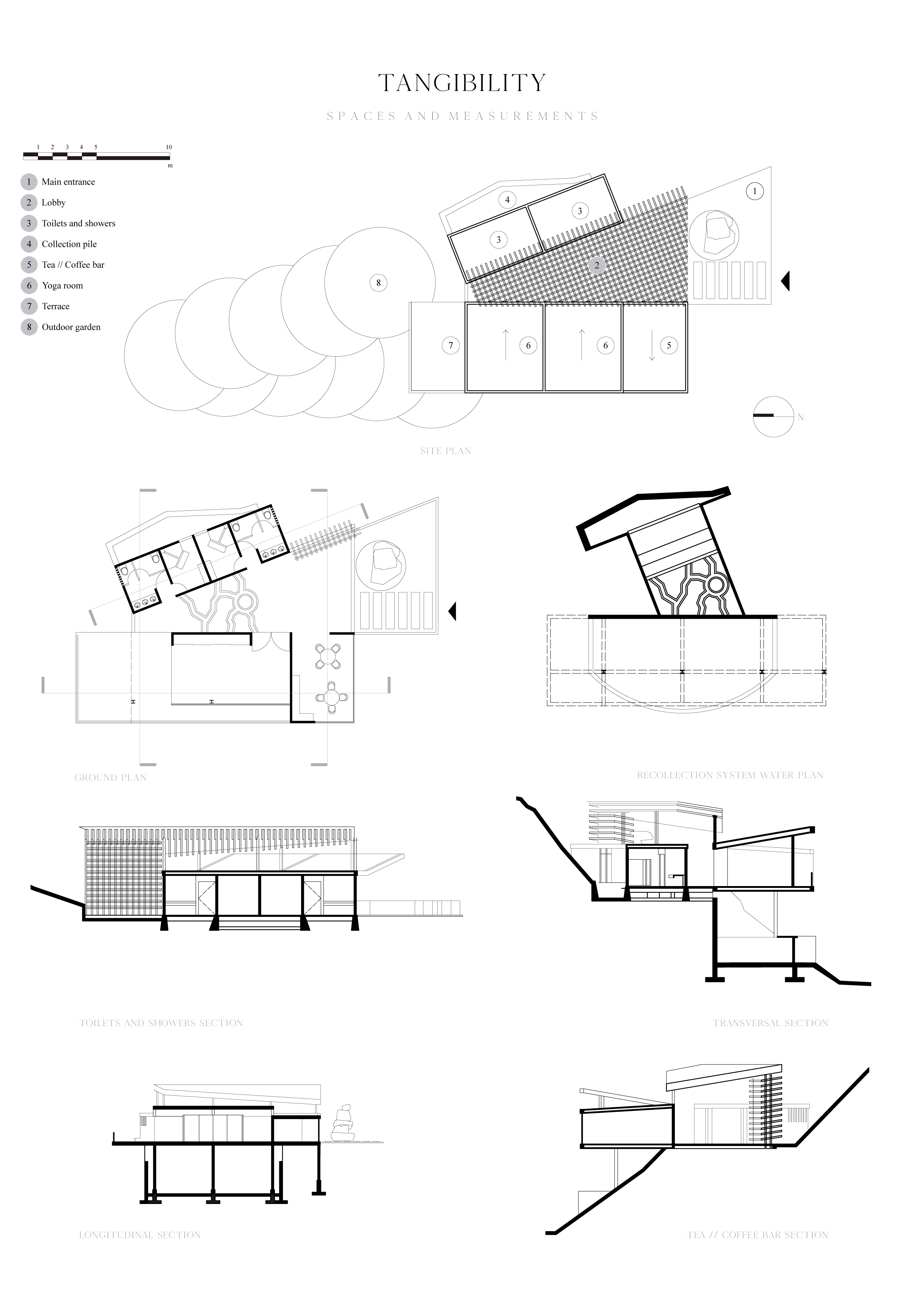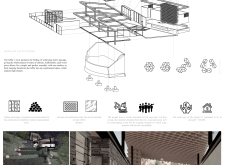5 key facts about this project
Vale de Moses is located in the scenic Portuguese ravines. Designed as a yoga house, it aims to promote both physical and mental well-being through its connection with nature. The design concept is built upon the idea of balance, drawing inspiration from rock balancing. This concept encourages a calm environment for users, allowing them to connect deeply with themselves and their natural surroundings.
Spatial Organization
The layout is carefully designed to enhance the experience of visitors. It includes areas such as a yoga room, toilets, showers, and a central lobby that features a tea and coffee bar. This arrangement supports smooth movement throughout the building, allowing users to easily travel from one space to another. The design encourages interaction with the landscape, providing opportunities for visitors to enjoy the outdoors at every turn.
Sustainability Initiatives
A key feature of Vale de Moses is the water collection system. It captures rainwater and uses the natural flow of the terrain to filter the water through layers of gravel and activated carbon. This process is visually displayed in the lobby, where the design resembles a flowing river. Such features not only enhance the aesthetics but also underline the project's commitment to sustainability.
Natural Light Optimization
The building effectively uses natural light, ensuring that all areas receive sunlight from dawn until dusk. This reduces the need for artificial lighting and makes the interior more comfortable. Ventilation elements are included to help regulate temperatures, allowing the space to remain pleasant throughout the changing seasons.
Material Considerations
The design incorporates locally sourced wood and stones, which supports environmentally friendly practices and minimizes transportation costs. Materials excavated from the site are reused to create landscaped mounds. These not only improve the visual appeal but also serve practical purposes during yoga practice.
The roof design of the lobby invites users to be aware of the passage of time. This provides an opportunity for deeper engagement, while the open layout fosters a connection between the interior spaces and the beautiful natural environment outside.






















































