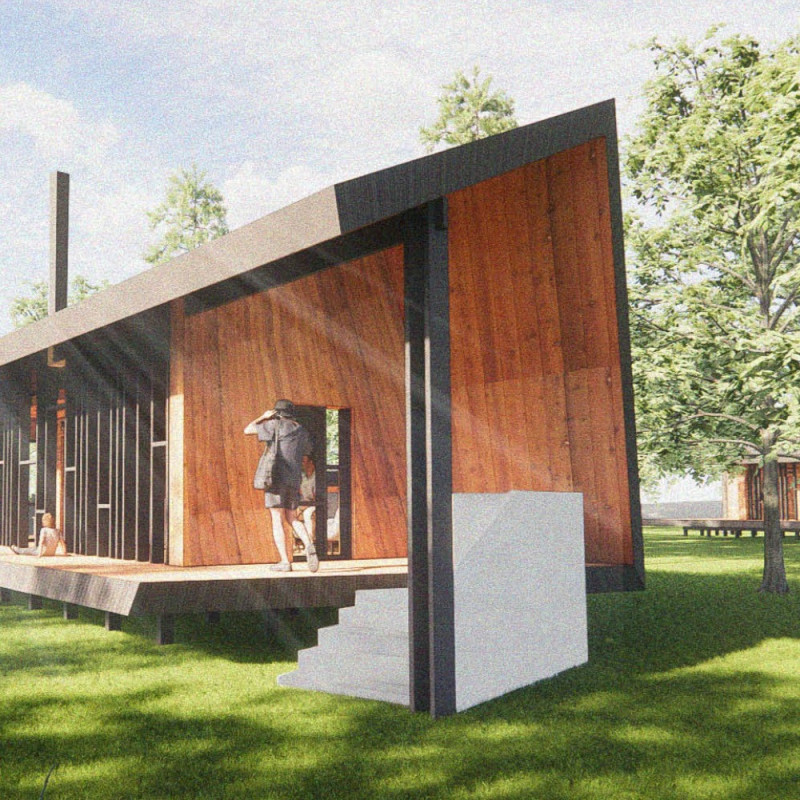5 key facts about this project
The Folding Cabins project is designed to create efficient and environmentally friendly living spaces that connect with the surrounding landscape. The project focuses on functionality while providing a unique experience for its residents. Its main design feature is the folded plane, which acts as the floor, walls, and roof. This shape not only protects the cabin from strong winds but also allows natural light to enter from the east.
Design Concept
The folded plane provides a unified structure that effectively shields against southwest winds. In addition to this protective function, it invites morning light inside, enhancing comfort and livability. The windows are arranged in a rhythmic pattern, carefully designed to allow maximum sunlight while also contributing to the building’s visual appeal.
Materials and Structure
Local wood is the main material used in the construction of Folding Cabins. This choice supports sustainability by minimizing transportation emissions. The use of wood also adds a warm feel to the interior and ties the cabin to its environment. Steel serves as a critical structural element, particularly for the window lintels and columns. This combination enables the use of large windows, which further connects the indoor areas with the outdoor scenery.
Interior and Spatial Organization
Inside the cabin, a loft space contributes to an open and airy environment. This loft can accommodate various functions, making the space versatile for its occupants. The design also includes exterior terraces that extend living areas outdoors, encouraging a nature-oriented lifestyle. These terraces serve as additional spaces for relaxation and interaction with the surroundings.
Large windows create opportunities for beautiful views, linking the occupants directly to the landscape. This detail emphasizes the theme of connection between people and nature, enhancing the overall living experience.





















































