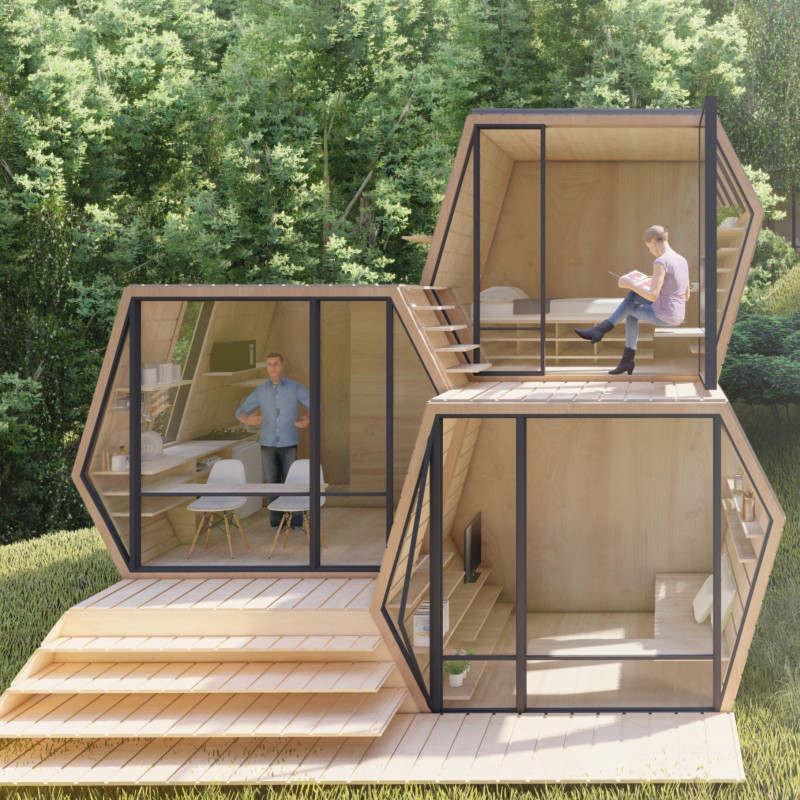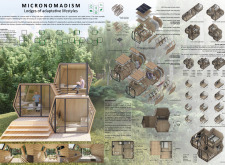5 key facts about this project
Micronomadism is a design focused on adapting to the needs of people who often move or change environments. It addresses the modern demand for flexible living spaces. The setting allows for a rethinking of what a home can be—offering a modular solution that breaks away from the conventional idea of fixed housing. The overall aim is to provide spaces that can change as needed, suitable for various lifestyles and locations.
Modular Structure
The design uses a rhomboid structure to create unique housing layouts. By adjusting the shape of a standard square module, interesting spatial relationships develop. These configurations look appealing and serve practical functions. This method keeps the same surface area while allowing the layout to promote interactions between areas, such as the living room and kitchen, while also providing private spaces like bedrooms.
Spatial Organization
Distinct functional modules include spaces for a terrace, kitchen, bedroom, bathroom, and living room. The arrangement is intentional, fostering direct connections between areas that support socialization and privacy. This balance allows the space to cater to different needs, providing both communal and personal areas that adapt to how residents live.
Material Consideration
Material choice is an important element of the design. The outer cladding is made of wooden panels that include gutters for rainwater management. In addition, the construction features batt insulation, waterproofing, and a ventilating air gap, improving energy efficiency. The interior panels are also wooden, creating a consistent look throughout. Built-in storage within the cladding helps maximize space, ensuring functionality without compromising the quality of the living area.
Customization and Flexibility
The design encourages customization. It allows the stacking and reorganization of modules to meet individual needs. This adaptability reflects the intention behind the design: to create a space that can change as a person’s lifestyle or requirements evolve. It is about making a home that fits the fluidity of modern life.
The thoughtful arrangement of modules highlights the connection between functionality and flexibility. Each element plays a role in addressing the needs of contemporary living, providing an environment that can adapt over time. The emphasis on modularity and practicality mirrors today’s shifting understanding of home.


















































