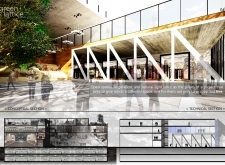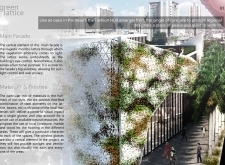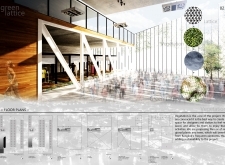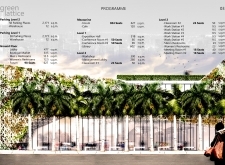5 key facts about this project
## Overview
The Green Lattice project, located in the urban environment of Bangkok, is designed as a multifunctional space for artists and designers. It seeks to balance modern architectural practices with ecological considerations, integrating natural elements into the built form. The building is envisioned as a collaborative hub that encourages creativity and community engagement, embracing its urban context while fostering a connection with nature.
## Architectural Features
### **Lattice Facade and Interaction with Light**
At the heart of the building's design is a distinctive rhombic lattice facade, which serves both aesthetic and functional purposes. This facade modulates sunlight while creating dynamic patterns of light and shadow within the interior. The lattice structure also offers a degree of privacy, promoting a sense of enclosure without isolating the occupants from their environment. Surrounding vegetation is incorporated within and around the lattice, establishing a biophilic connection that encourages well-being and enhances the overall user experience.
### **Material Selection and Sustainability**
Material choice is critical in defining the identity of the Green Lattice. The structure utilizes a combination of locally sourced materials, including steel for structural framing, local limestone for flooring, marble for interior surfaces, and wood for select areas to impart warmth. This thoughtful selection not only supports regional craftsmanship but also significantly reduces transportation-related carbon emissions. Such an approach demonstrates a commitment to sustainability while ensuring durability and aesthetic quality throughout the space.
### **User-Centric Interior Design**
The interior layout of the Green Lattice is designed to facilitate a range of activities across multiple levels. Key spaces include a multifunctional exposition hall for exhibitions and gatherings, workshops and classrooms that foster creative collaboration, and designated quiet areas for reflection and discussion. Visually connecting corridors enhance spatial flow and interaction, allowing users to navigate effortlessly between different zones while promoting a dynamic environment conducive to creativity and engagement.
### **Natural Light and Vegetation Integration**
Natural light plays a pivotal role in the design, with expansive glass windows ensuring bright and airy interiors. This connection invites the outside in, reducing the reliance on artificial lighting. Additionally, the inclusion of native trees and plants not only enriches the aesthetic quality of the environment but also improves air quality, creating a healthier workspace that contributes to user well-being.























































