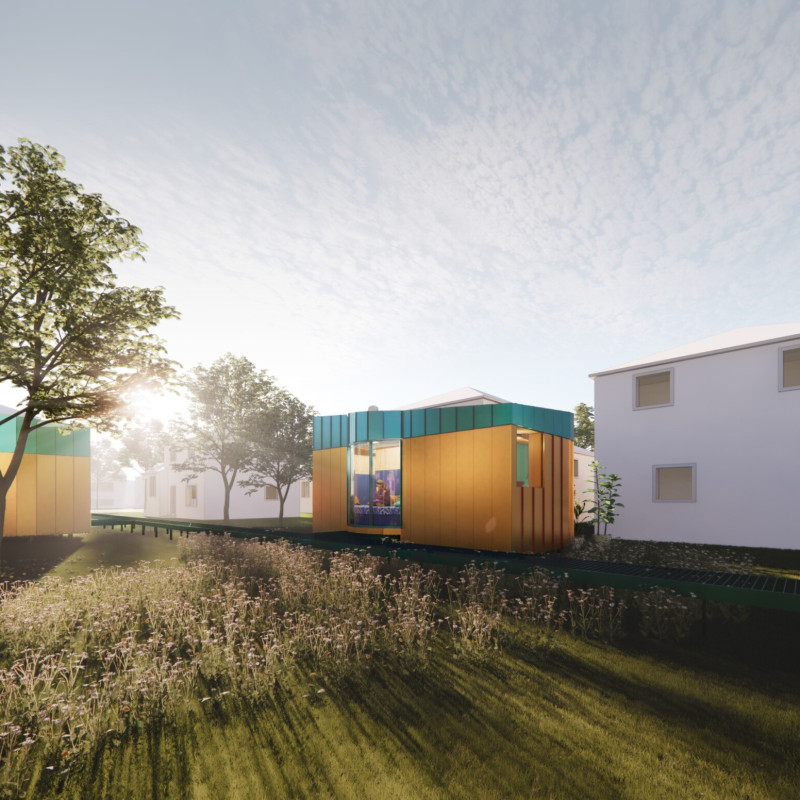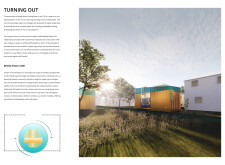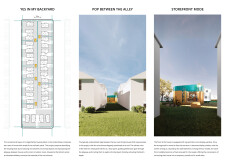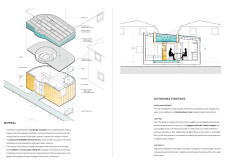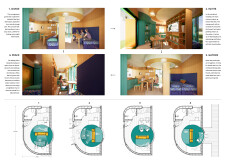5 key facts about this project
# Architectural Design Project Report: "Turning Out"
## General Overview
Located in response to the pressing housing shortage in the United States, "Turning Out" addresses the challenges posed by traditional single-family zoning laws by redefining the interpretation of affordable housing. This project prioritizes affordability not only in economic terms but also as a framework for social interaction, community engagement, and versatile living environments. Through innovative design strategies, the project transforms underutilized spaces—such as backyards—into vibrant areas that foster a sense of belonging and shared experiences among residents.
## Spatial Strategy
The architectural layout of "Turning Out" reimagines conventional residential arrangements by introducing microhome structures aligned along a central elevated walkway. This design encourages interaction among neighbors while maintaining the privacy of individual units. Central to this concept is the "Revolving Core," a flexible circular space that allows residents to easily reconfigure their living environments according to their needs. The off-centered positioning of the core facilitates a dynamic interplay between private and communal areas, enhancing both functionality and social connectivity.
## Materiality and Sustainability
The project employs a carefully selected palette of materials that emphasize both aesthetic qualities and sustainability. The use of Dri Design Cassettes introduces varied textures and visual interest, while Quadrocore K10000 LEC roof panels provide excellent insulation and a reduced carbon footprint. Acoustic treatments, such as TROLIDKET V-Line ceiling tiles, enhance comfort within the adaptable spaces.
Sustainable strategies are integral to the design, featuring rainwater management systems, strategically placed skylights for natural lighting, and solar panels that promote energy self-sufficiency. Together, these elements reflect a commitment to ecological responsibility while creating a welcoming atmosphere that balances comfort with functionality.


