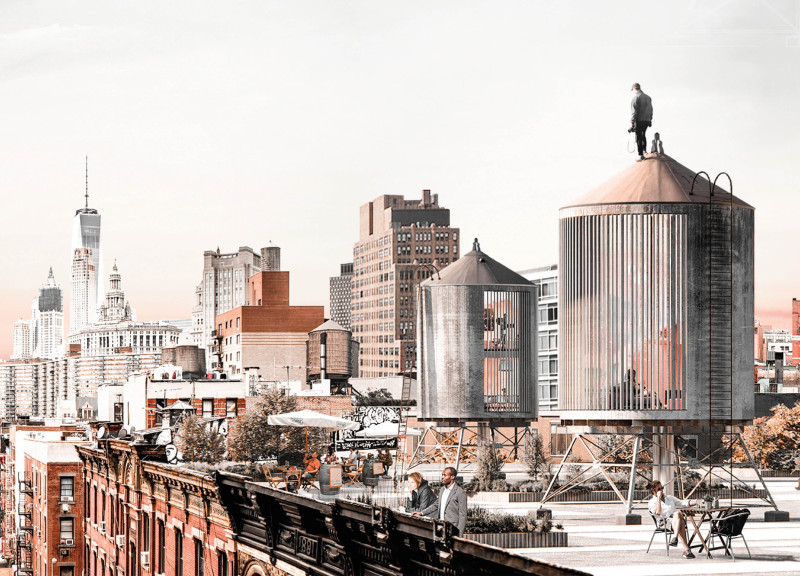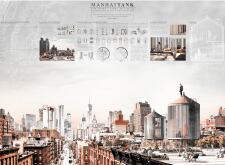5 key facts about this project
The design focuses on converting traditional water tanks into modern living spaces in Manhattan, New York. It aims to change the way these practical structures are perceived, creating residential areas that fit into the bustling urban environment. The approach highlights the need for adaptability and functionality in a city where space is limited.
Conceptual Framework
The idea centers on transforming water tanks from basic utility fixtures into livable units. By incorporating the essence of home within these structures, the design presents an innovative view on urban living. This approach is particularly significant in Manhattan, where maximizing limited space is essential for accommodating growing populations.
Geographical Context
Located in various Manhattan neighborhoods like the West Side, East Side, and Midtown, the design engages with the rich social fabric of the city. The thoughtful placement of these water tanks enhances their surroundings, adding value to the urban landscape while respecting the character of the area.
Material Selection
Wood serves as the main material for building the water tanks. This choice is practical, as wood is strong enough to handle the temperature changes common in urban settings. Using wood reflects a commitment to sustainability, showing an awareness of current environmental concerns while ensuring durability.
Design Integration
The design respects the original shape of the water tanks, minimizing any impact on the Manhattan skyline. This careful consideration preserves the tanks' established presence while creating more comfortable living spaces. The arrangement of rooms is influenced by the TANGRAM approach, promoting adaptable environments that can cater to a range of lifestyles and needs.
The end result is a thoughtful combination of traditional forms and modern living requirements. It tells a story of how urban housing can evolve, reflecting a practical solution that meets the needs of city dwellers.


















































