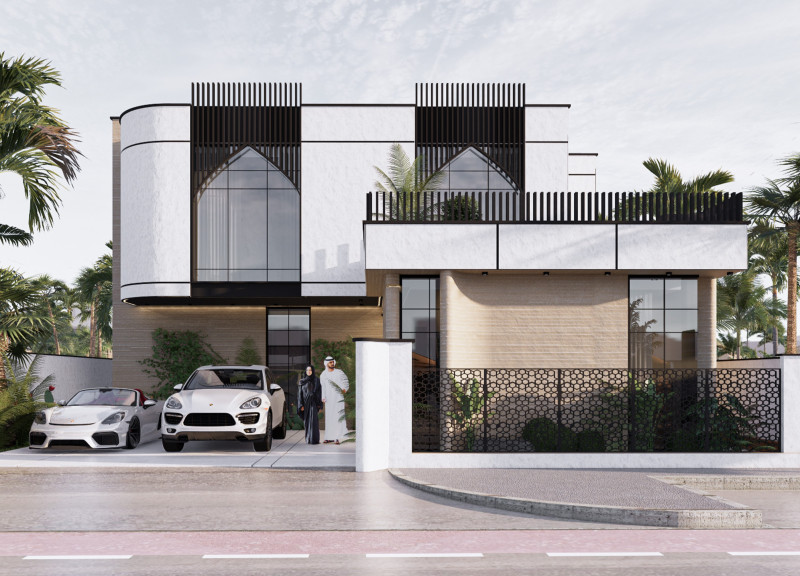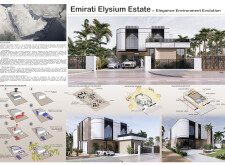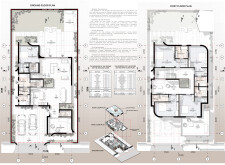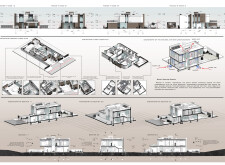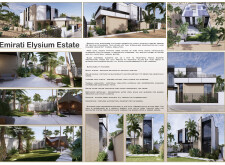5 key facts about this project
### Overview
The Emirati Elysium Estate is situated in a culturally rich context and designed to harmonize traditional Middle Eastern architecture with contemporary sustainability practices. The intent is to create a living environment that emphasizes ecological responsibility while maintaining high standards of comfort and aesthetics.
### Spatial Strategy and Functionality
The design employs an iterative methodology that transitions from traditional modular units to a more modern spatial arrangement. Each unit is designed for flexibility, allowing for adjustments based on individual resident needs. A central atrium serves as a focal point, optimizing natural light and encouraging interaction among residents while reducing reliance on artificial lighting. Strategies such as overhangs and adjustable shading devices are incorporated to enhance passive cooling, ensuring climatic comfort without compromising energy efficiency.
### Materiality and Sustainability
The material selection is integral to both aesthetic appeal and environmental performance. An adobe-style finish made from clay tones contributes to thermal mass, regulating indoor temperatures effectively. The façade features pure white stone, which serves as both a visual anchor and a thermal buffer against external heat. Traditional black mashrabiya screens facilitate air circulation and shading, while solar panels enhance energy self-sufficiency. Additionally, greywater recycling systems are installed for irrigation and toilet use, promoting water conservation within the estate.
The meticulous integration of 3D printing technology for facade details exemplifies a blend of contemporary technique with traditional methods, reflecting a commitment to innovative design while honoring past practices.


